We use cookies to help you navigate efficiently and perform certain functions. You will find detailed information about all cookies under each consent category below.
The cookies that are categorized as "Necessary" are stored on your browser as they are essential for enabling the basic functionalities of the site. ...
Necessary cookies are required to enable the basic features of this site, such as providing secure log-in or adjusting your consent preferences. These cookies do not store any personally identifiable data.
Functional cookies help perform certain functionalities like sharing the content of the website on social media platforms, collecting feedback, and other third-party features.
Analytical cookies are used to understand how visitors interact with the website. These cookies help provide information on metrics such as the number of visitors, bounce rate, traffic source, etc.
Performance cookies are used to understand and analyze the key performance indexes of the website which helps in delivering a better user experience for the visitors.
Advertisement cookies are used to provide visitors with customized advertisements based on the pages you visited previously and to analyze the effectiveness of the ad campaigns.
The Igloo event structure is exclusive to Fews Marquees in the UK, and featuring cutting edge structural technology alongside excellent acoustics. The Igloo event structure allows event designers to create amazing event spaces with unparalleled levels of height and light at their disposal. It also serves a market specifically where height, width and suspended weight are critical. The Igloo event structure is suitable for large productions. The aluminium structure can be designed in modular widths with PVC coverings available in crystal clear, white opaque, and black out finishes.
The Igloo’s unique height is a major advantage to event organisers. Internal heights of up to 16m allows for a truly vast roof space perfect for AV equipment, decor and displays, and makes it possible to clear some ground features such as trees and statues, which would not normally be possible with clear span marquees.
If you have a giant-sized product to launch or display, the Igloo is the safe choice with its huge capacity. It is possible to exhibit the largest vehicles or machinery including aeroplanes, tanks and very large farm vehicles which can all fit in with ease.
We can also supply air conditioning systems to effectively manage the internal temperature.
The Igloo event structure has a huge load bearing capacity and can comfortably support sound and lighting rigs for the largest of productions, and it is possible to suspend product displays, artwork and even vehicles.
The Igloo event structure is available in 30 metre widths as standard, but also 10m, 20m and 40 metre widths are available. The almost unlimited length of the Igloo means you are only limited by the ground space you have available. We can design complete round domes, rectangles or a mixture of straight lengths with one or two round ends as needs be.
A choice of White Opaque, Crystal Clear and Two Tone Black Out finishes ensures you have complete control over the atmosphere inside the Igloo.
The Igloo event structure is ideal for large-scale events and festivals, with the capacity to safely cover huge audiences and ensure bad weather never spoils the enjoyment. Incorporating the stage, back of house and the guests all in one space is proving popular, especially given the unpredictable British weather.
Corporate Hospitality
Concerts Shows and Outdoor Staging
Conferences
Festivals
Ice Rinks
Sports Structures
A redesign of the existing Igloo event structure with enhanced engineering and new materials has meant that it can withstand winds of up to 31 m/s or 77 miles per hour. This will significantly reduce the risk of events being cancelled due to adverse weather conditions, especially during the “off season”.
The change in aluminium from 6005 T6 to 6082 T6, a much stronger material, and the addition of new bolted purlins when required and cross bracing means the winterised version can achieve the required wind speed.
Once we know your requirement, one of our project managers will be allocated to support you from start to finish. From quote, site visit, 2D & 3D visuals, 3D renders and installation; every step of the way they’ll keep you informed, and be available 24/7 to ensure a stress free process and delivery on time.
We pride ourselves in offering a level of service that is above and beyond the norm in our industry.
Internal Height: Up to 16 metres
Width: 30 Metres as standard, 10m, 20m and 40m available on request
Length: Unlimited in 5m increments
Wall finishes: White Opaque, Crystal Clear, Two Tone Black Out
Call on: 01527 821 789
Email: matt@fews.co.uk
The Igloo is a perfect space for corporate hospitality. It offers scale and flexibility to accommodate any number of guests. The open aluminium structure naturally lends itself to be branded and can be decorated in any style you prefer.
You have the option of White Opaque, Crystal Clear and Two Tone Black-Out finishes, so the atmosphere inside the Igloo can be completely controlled.
Here is a case study demonstrating the Igloo in use as a hospitality structure:
Don’t expect to compromise.
Expect different.
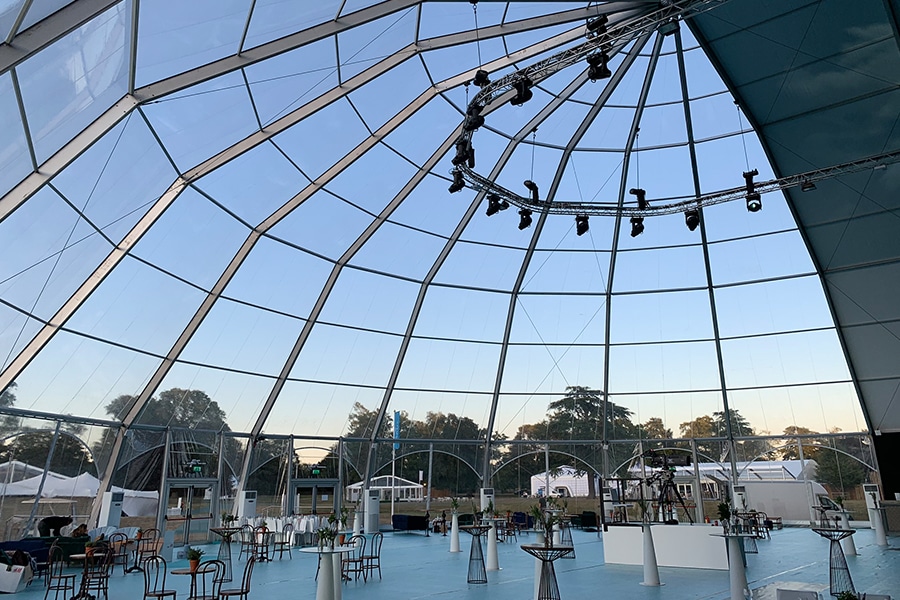
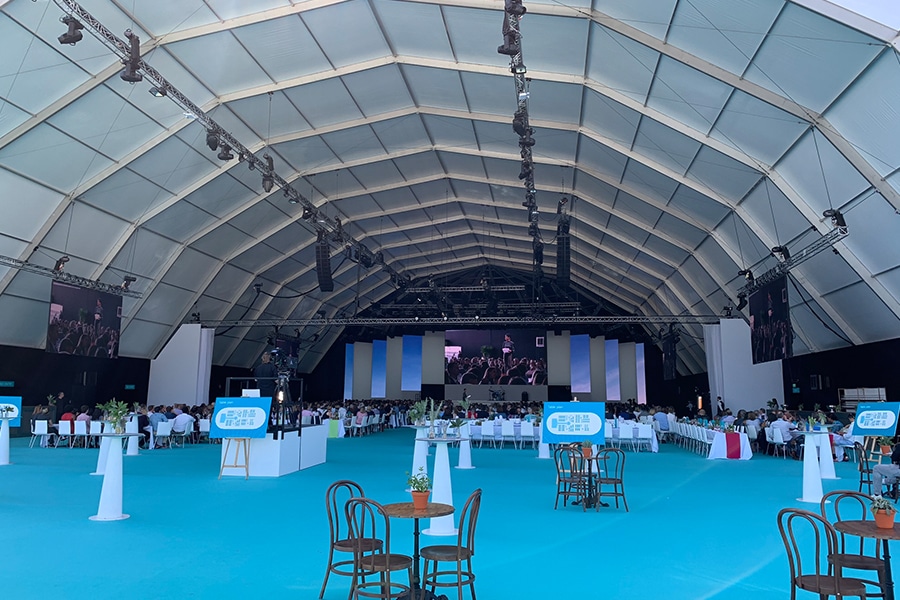
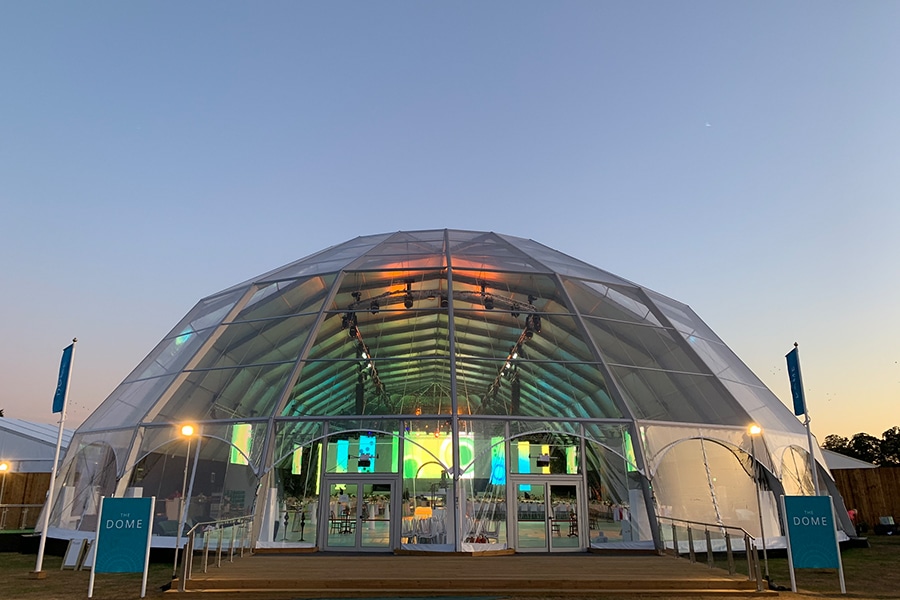
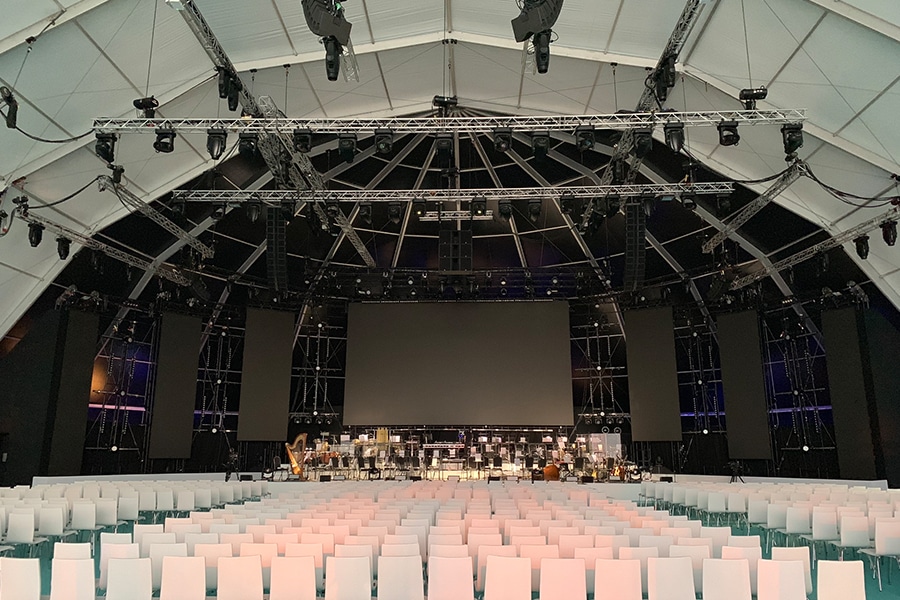
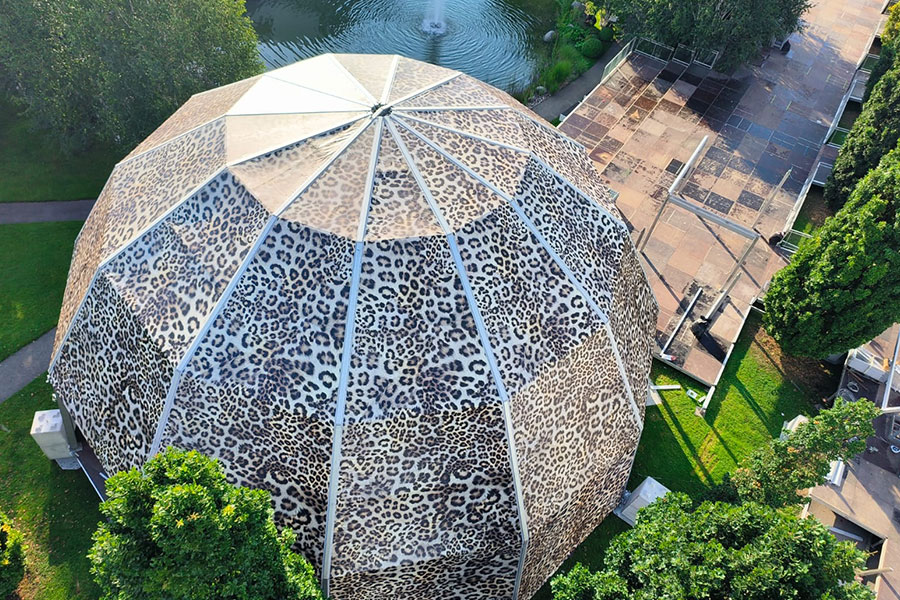

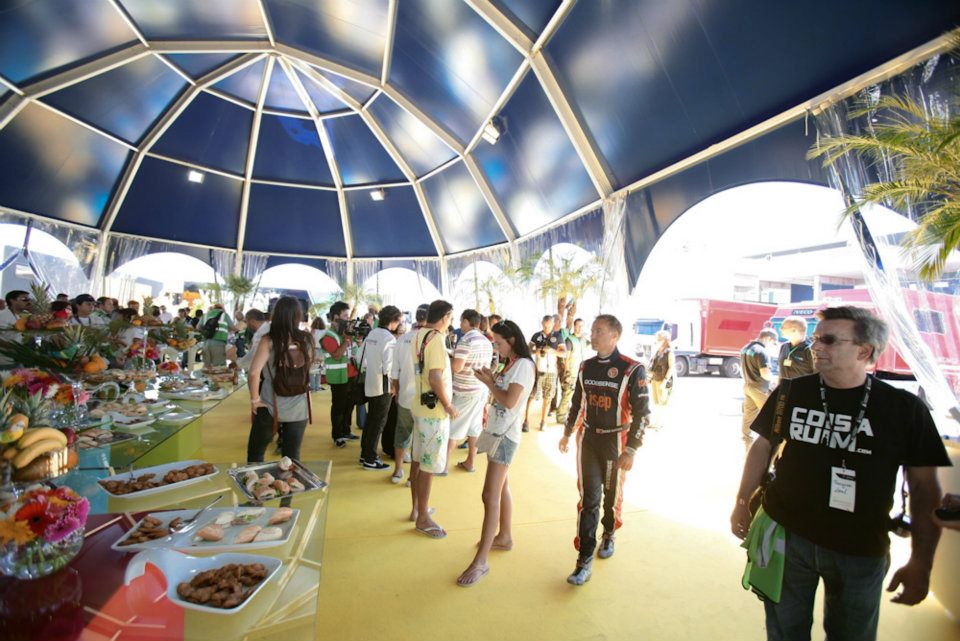
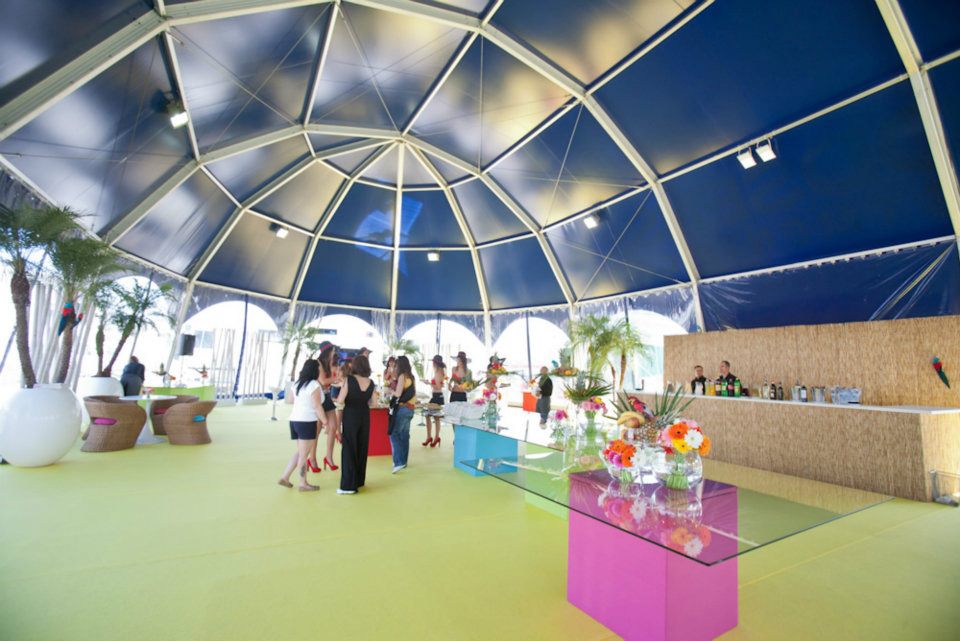
Throughout the year there are many concerts, shows and other events that would benefit from being held outside of the regular venue circuit but need protection in case the British weather intervenes. Where the audience is of a significant size or the show needs a lot of height then a particular type of structure is required. If a large stage is also needed then this structure is perfect.
The Igloo is an ideal structure to host events that require staging. Large, clear-span widths of up to 40 metres and almost unlimited length means huge audiences can be easily accommodated. In addition, the huge load bearing capability allows full AV production can be suspended from the roof.
During cooler months, it can be easily heated to provide a comfortable environment for audience. The internal height of 16 metres ensures the Igloo also does not get too warm in the summer. The lower levels can be cooled, and heat rising into the large open space makes sure the structure remains at a comfortable temperature.
Compromising your vision based on venue availability is unnecessary.
Here are two case studies of Igloo being used as a stage / festival structure:
Parklife festival
Post Race Event
Expect the best. Expect different.
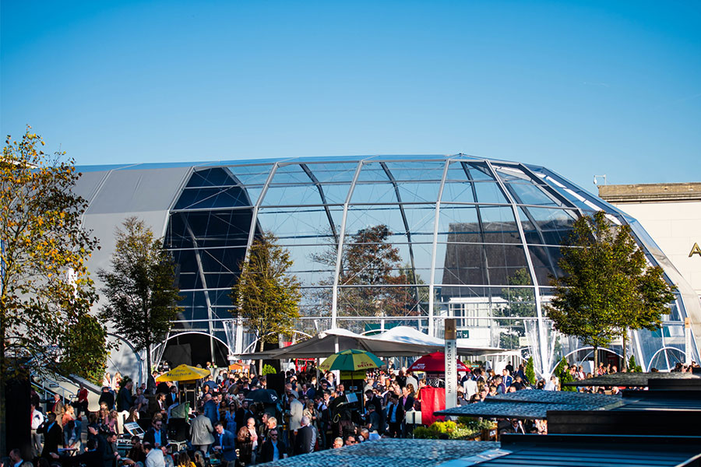
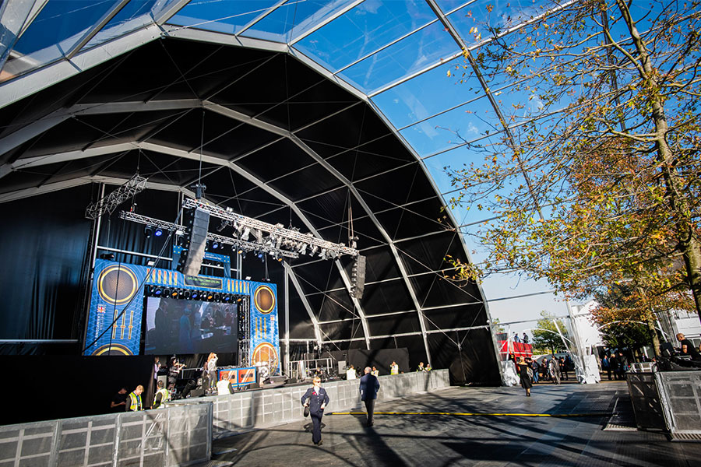
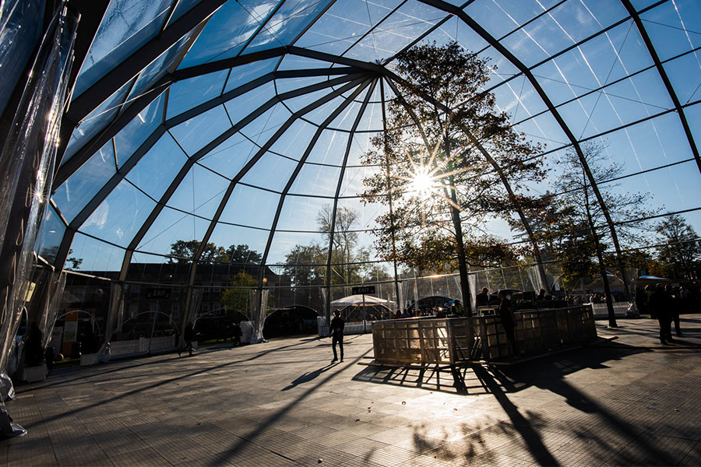
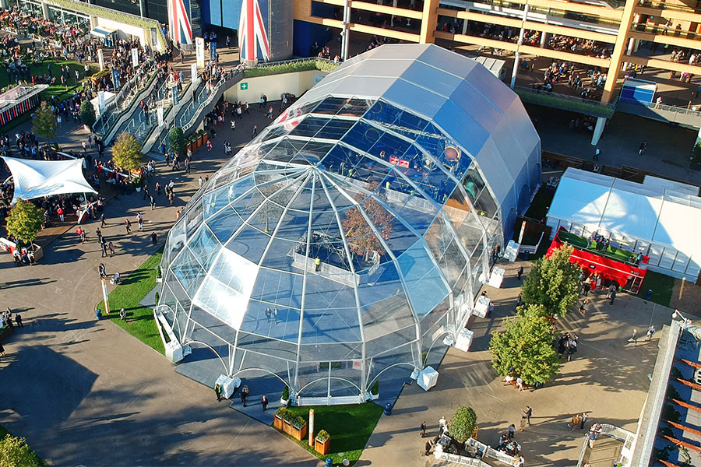
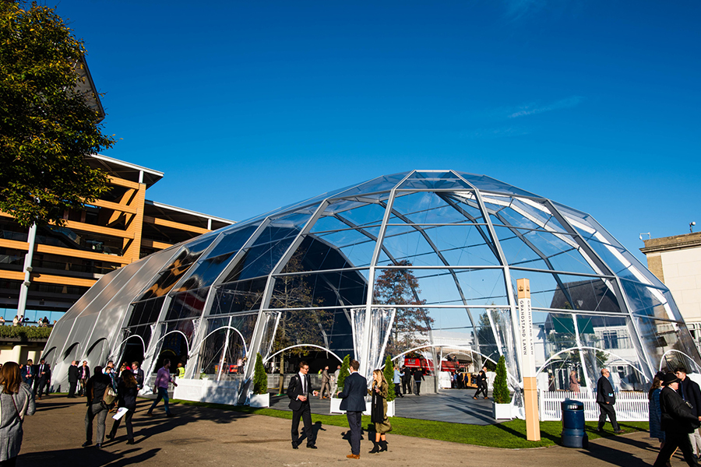
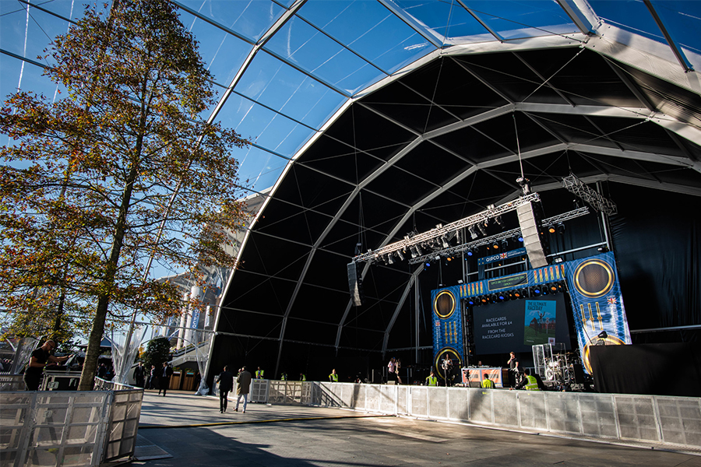
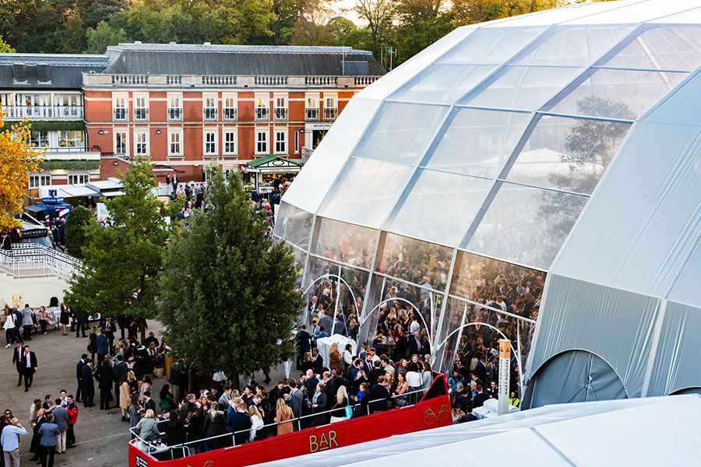
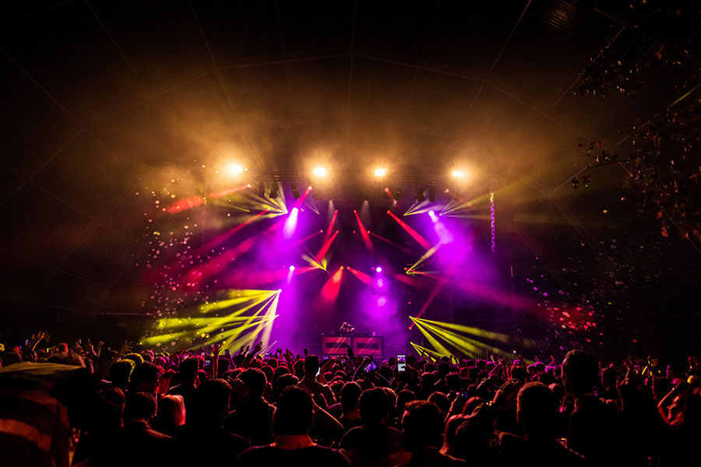
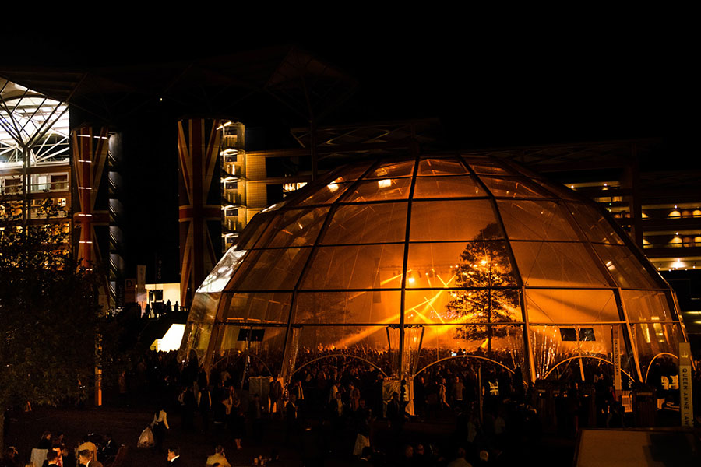
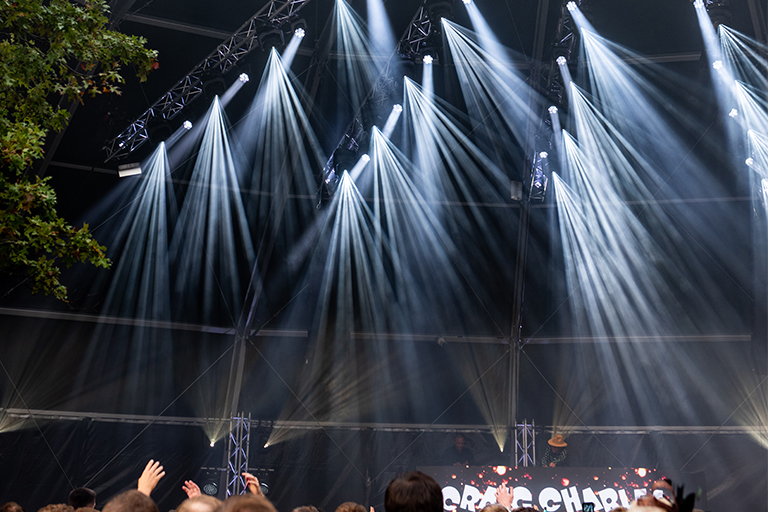
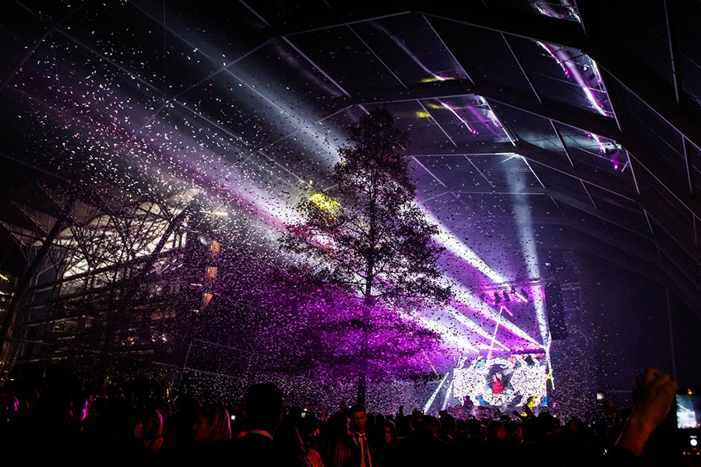
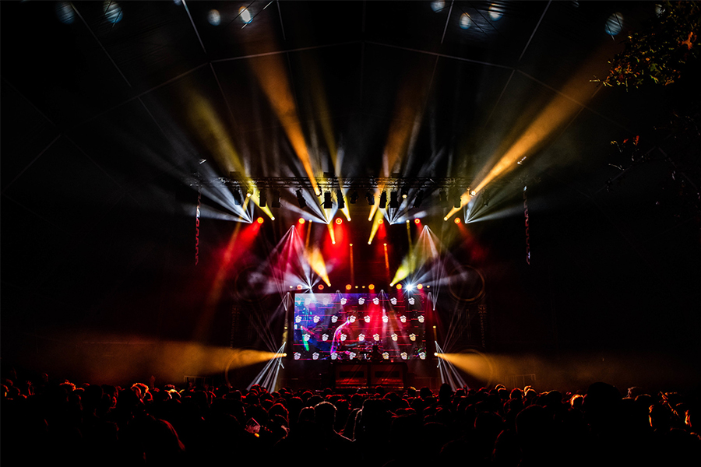
Perfect conference venues can be difficult to find. They’re not always in a location that your delegates can get to, or sometimes parking is either expensive or non-existent. Structural features such as internal columns or low ceilings can significantly impact layout options. You may want to bring in large items such as cars, trucks or even aircraft.
Access in this case is critical and most often limits the options to almost nothing. The Igloo event structure provides the perfect space to hold a corporate conference. It offers scale and flexibility to accommodate any number of delegates. The open aluminium structure naturally lends itself to be branded and decorated, and the excellent acoustics means that your audience won’t miss a word.
With up to 16 metres maximum height, unobstructed clear-span space and versatile access, you can design almost any space and the Igloo can cope. You have the option of White Opaque, Crystal Clear and Two Tone Black-Out finishes, so the atmosphere inside the Igloo can be completely controlled. Of course, as a temporary structure, it can be located wherever the parking, hotels and other infrastructures suits your audience. There’s absolutely no need to compromise on your vision.
For the perfect conference, expect more. Expect different.
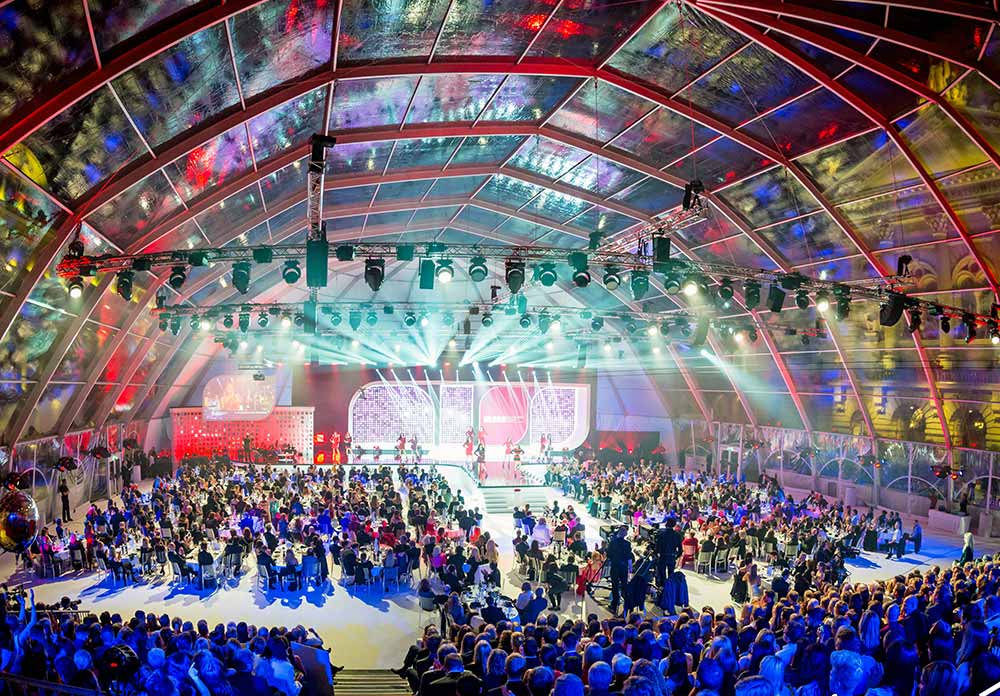
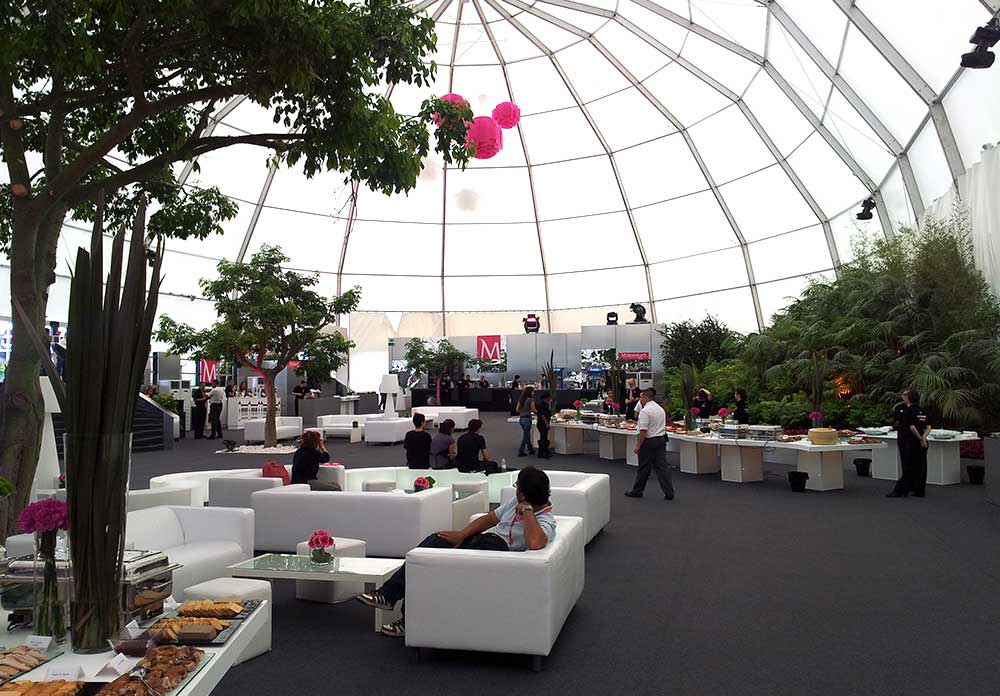
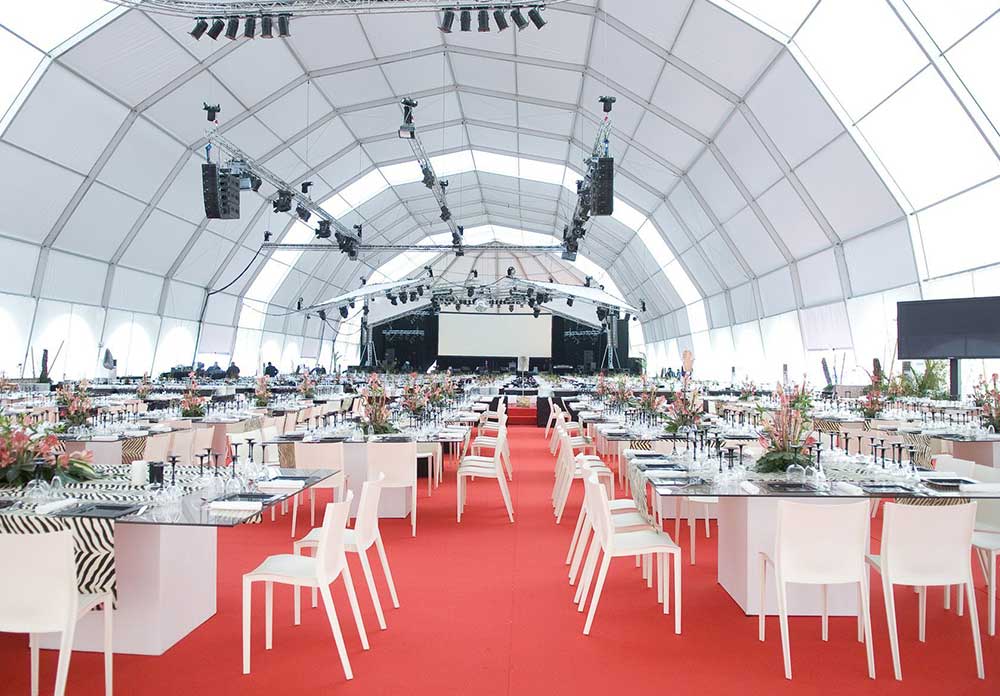
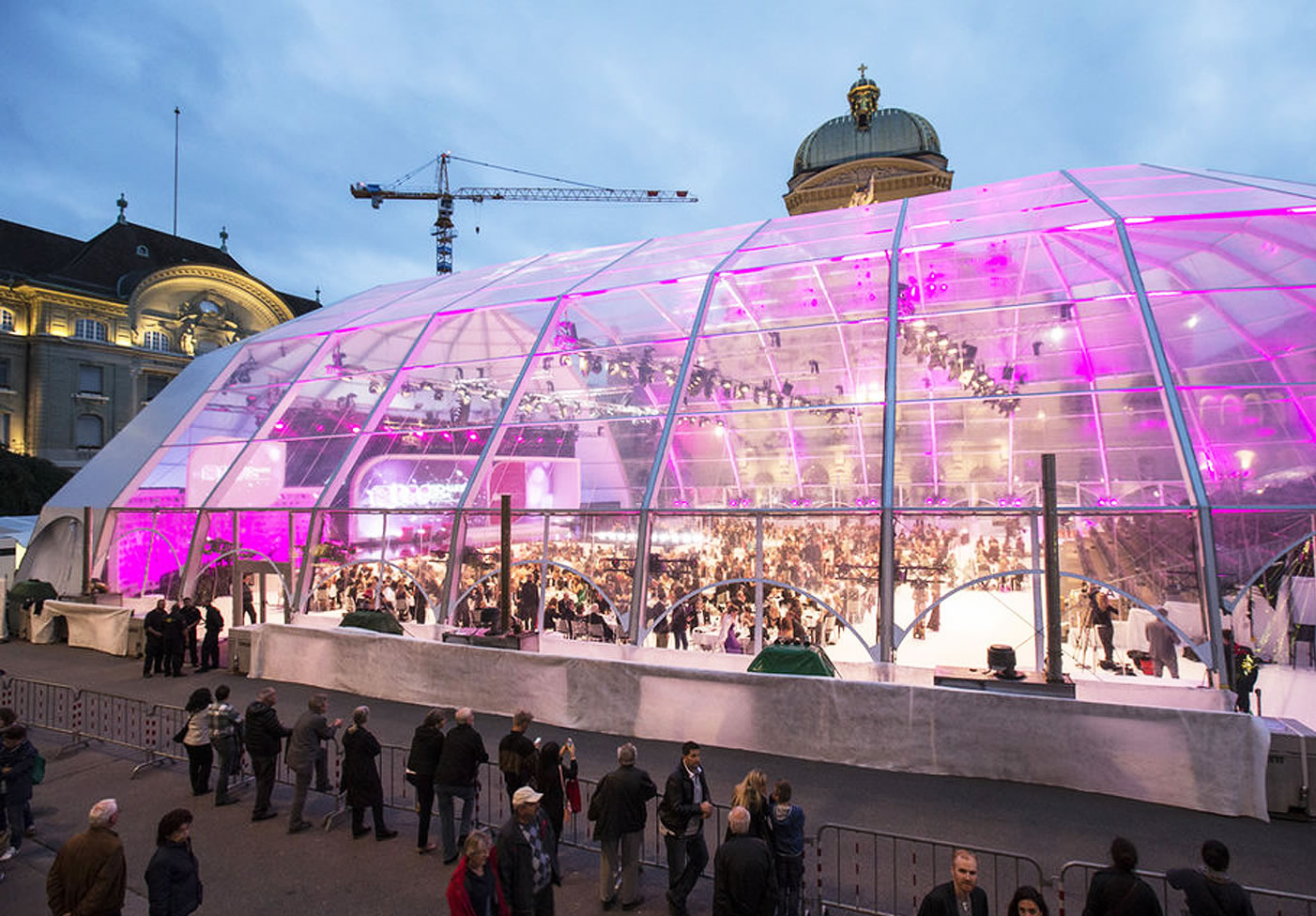
Festivals are a demanding environment for everyone involved. Once the weather decides to intervene “demanding” doesn’t really cover it. Artists, crew, organisers, stall holders and staff are all tested to the limit and the audience can be left to their own devices. Some areas are open to the elements, but others are covered using large tents and marquees, and sometimes bespoke structures.
The Igloo is a perfect structure in this environment and can be used in a number of ways for festivals. It can be configured as a stand-alone stage, or as a cover for huge audiences depending on requirement. With a width of up to 40 metres and potentially hundreds of metres long, the Igloo offers a completely unobstructed view for the whole audience.
Full AV production can be suspended from the arches utilising the huge load bearing capacity, and excellent acoustics means the sound can be kept under control. The height allows for a flow of air through the structure.
Overall, the robust structural design and modular versatility means the Igloo is an ideal structure to create that perfect musical environment.
Here are case studies of the Igloo being used as a festival structure:
Parklife Festival
Edinburgh Festival
Don’t expect to compromise. Expect different.
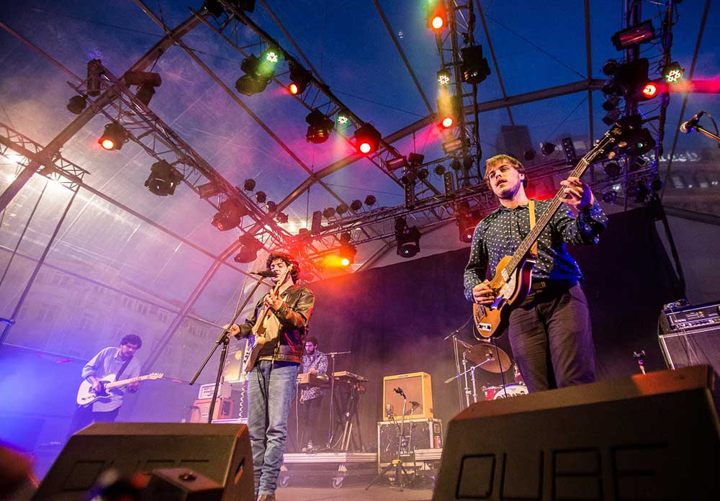
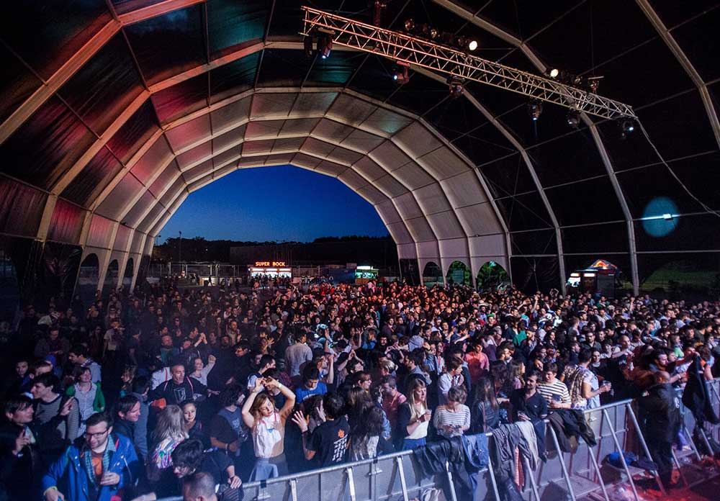

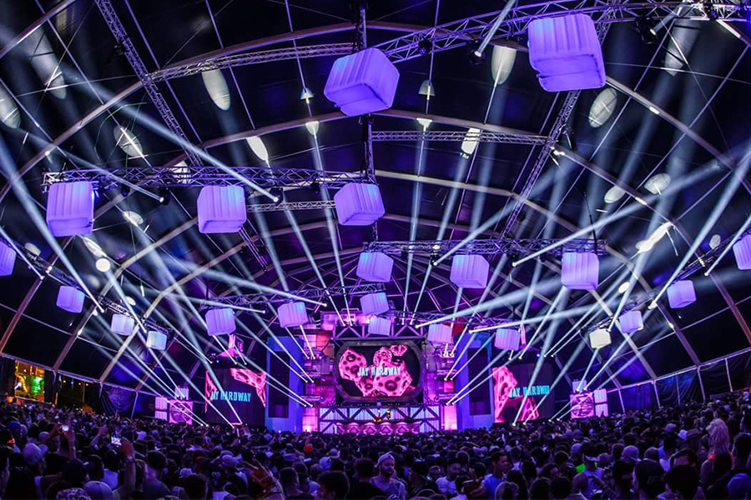
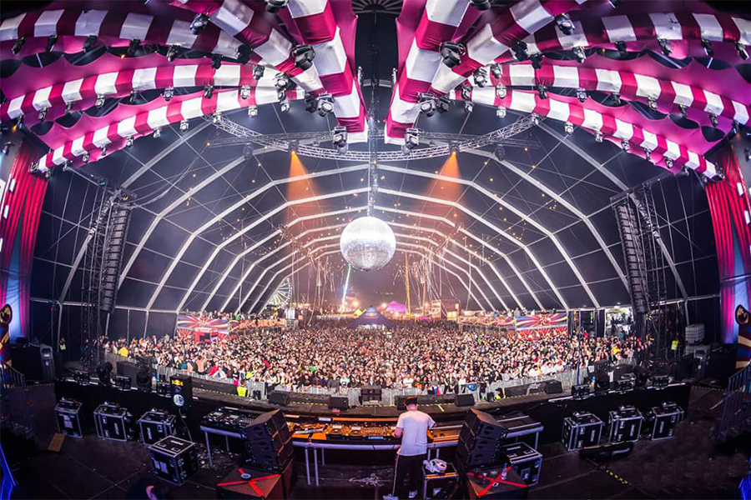
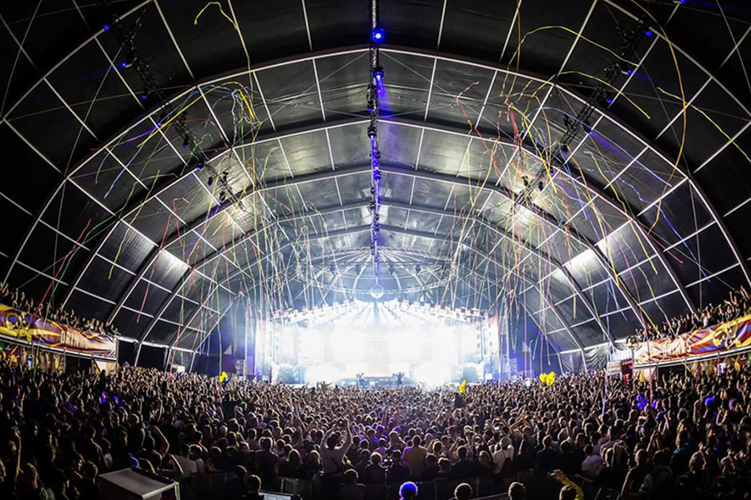
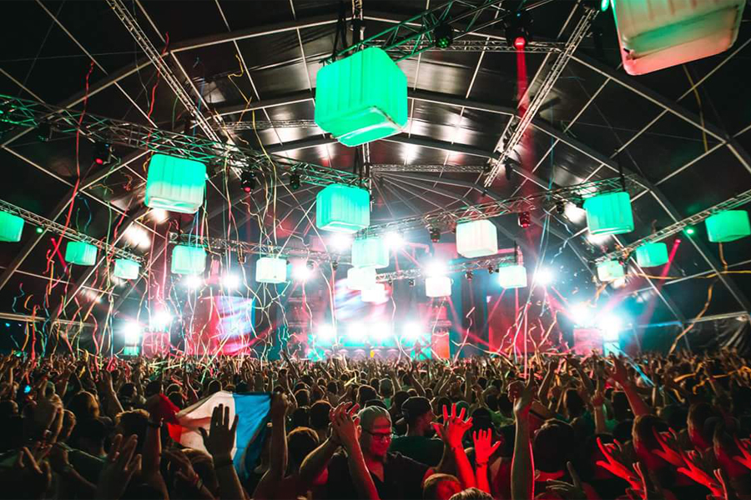
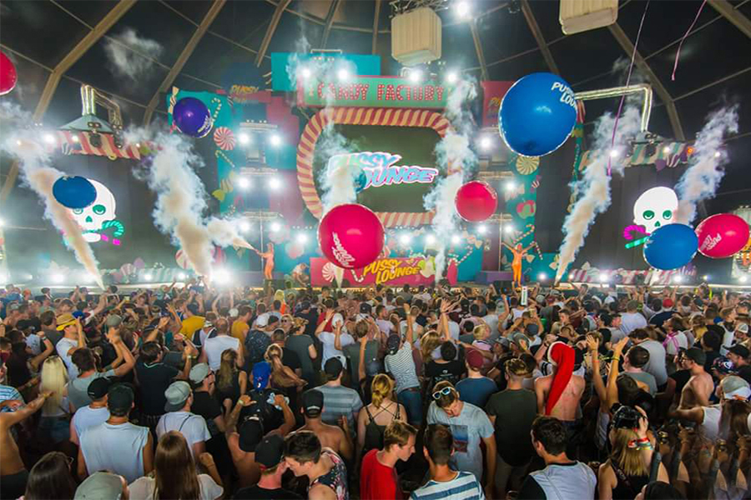

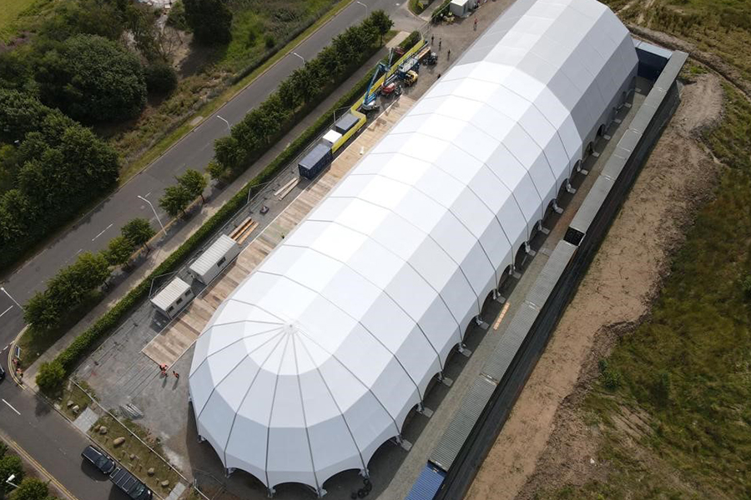

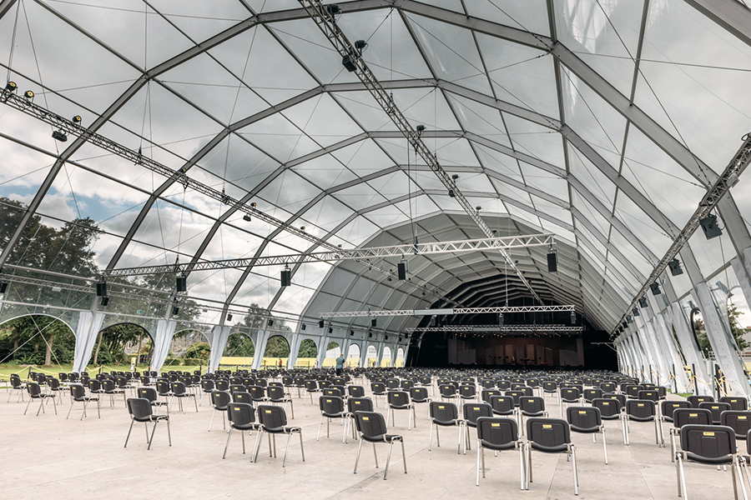
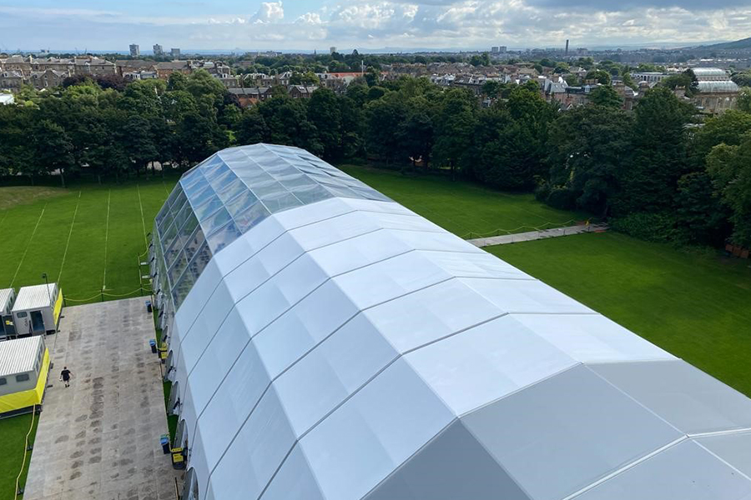
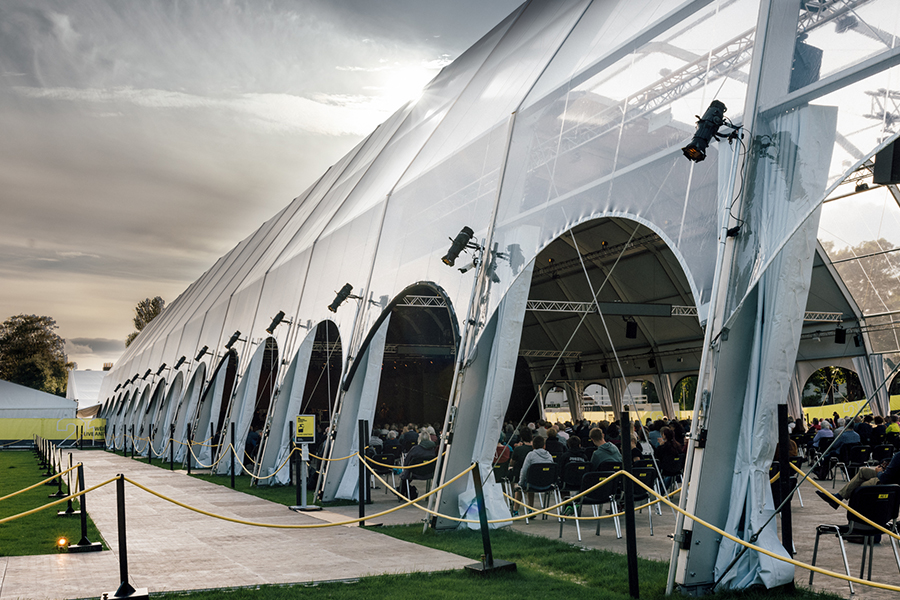
Most look forward to summer, but for providers of ice rinks winter is always on the way and the need to make the offer as unique as possible is part of the puzzle. A fixture in many cities, where large crowds gather to take in the Christmas atmosphere and maximise the magical winter experience.
If you’re looking for an eye catching and practical structure for your ice rink, we have an ideal solution for you. Our Igloo structure offers the versatility and striking aesthetics to ensure your event stands out in the mind of the public, as well as providing the necessary cover to protect and making sure the skaters are comfortable. With clear-span widths of up to 40 metres and rising up 16 metres to the apex, the Igloo can wow any crowd.
Utilising high quality flooring systems to ensure stability and provide a perfectly level environment on which to construct the rink, we can produce a rink that will last from November to January. For bars, restaurants, storage and changing areas, and reception, we can provide high quality premium clear span structures with full temperature control and bespoke decor.
Here’s a case study of Igloo being used as an ice rink in Birmingham:
Compromising on design and quality is a thing of the past.
Expect solutions. Expect different.
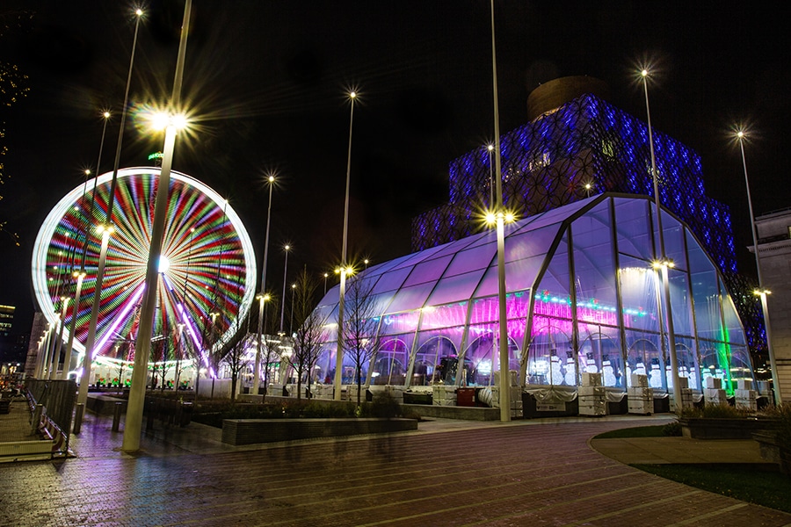
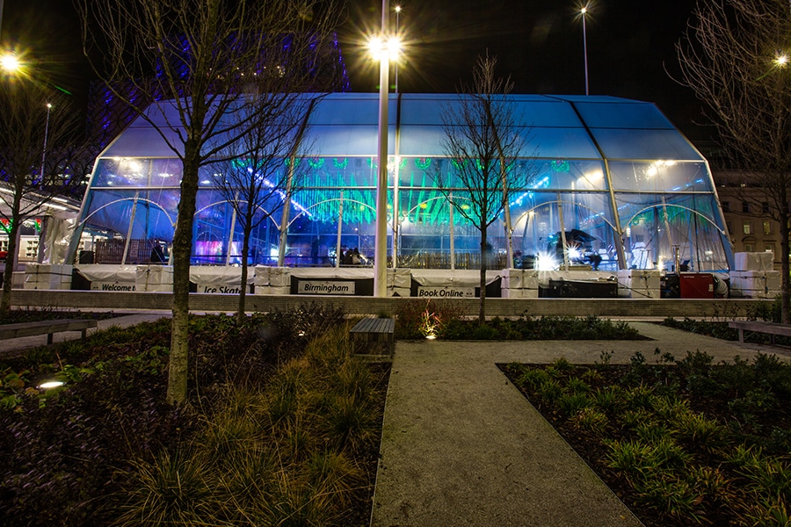
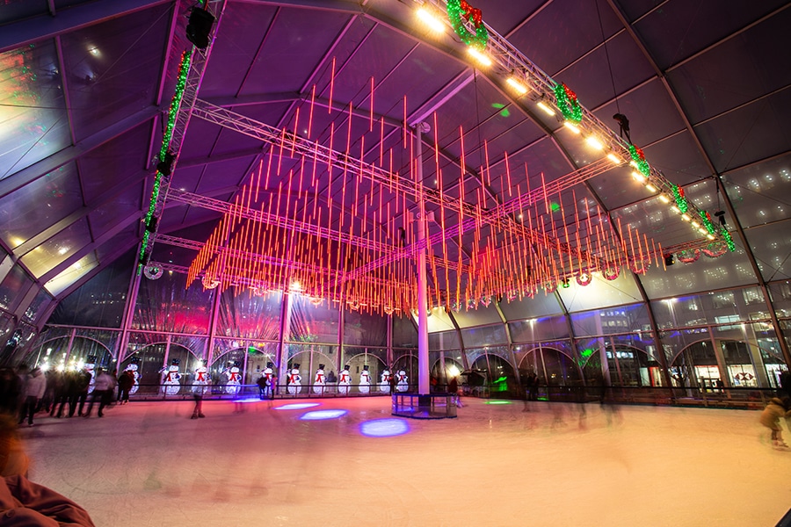
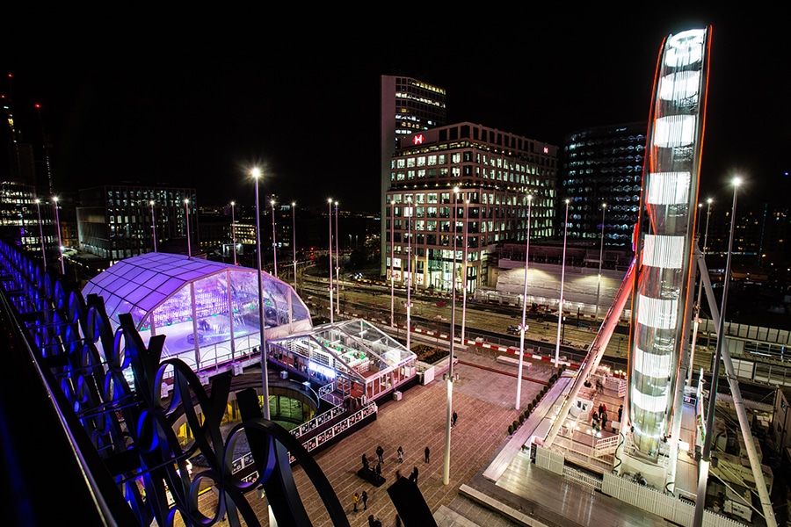
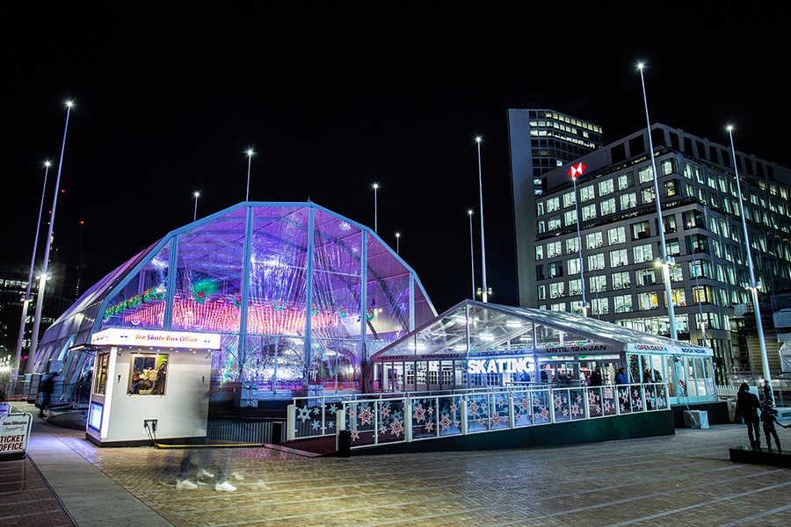
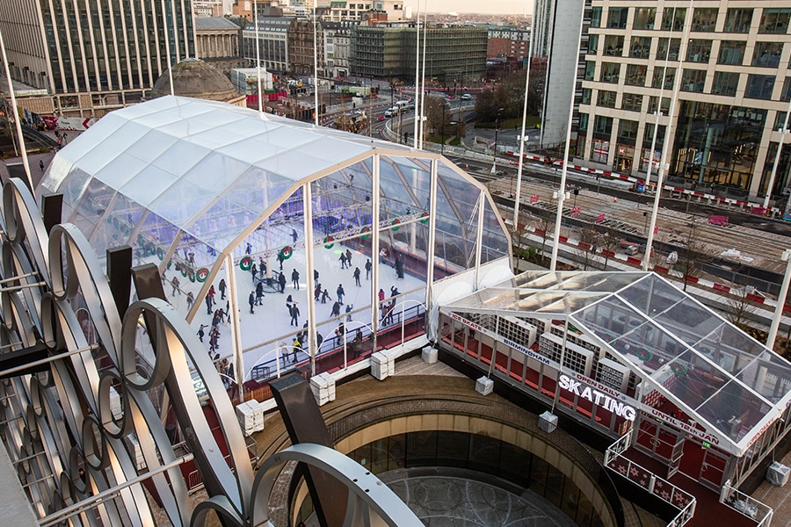
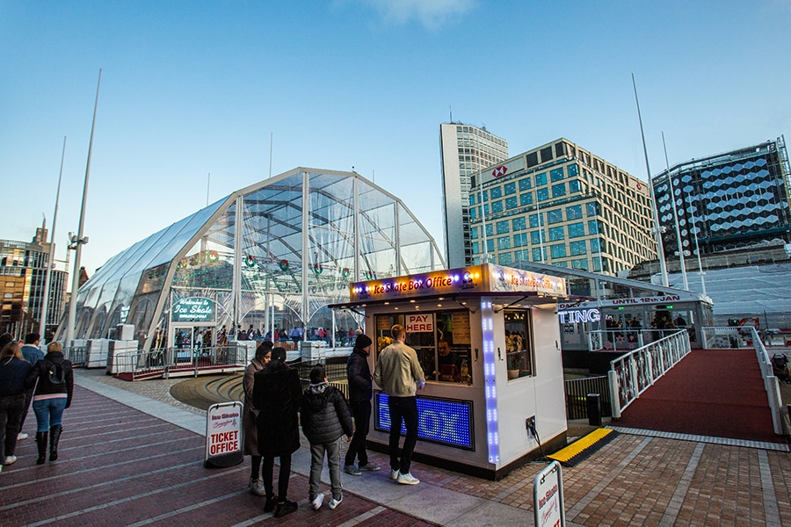
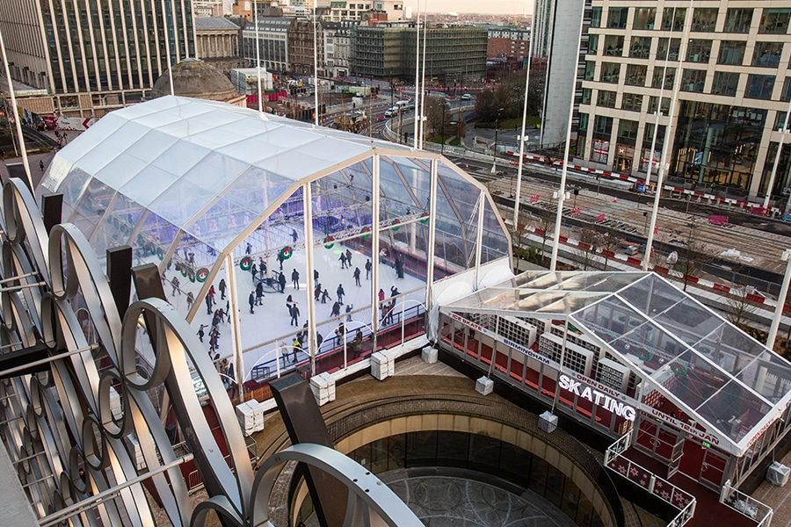
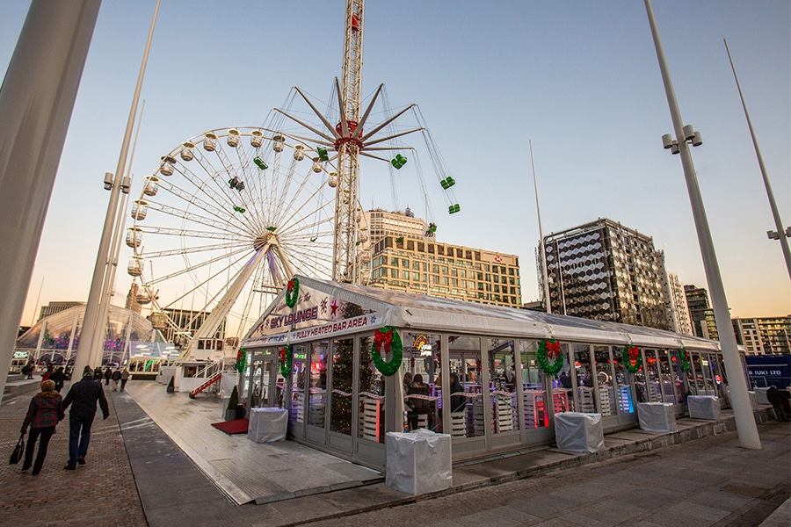

The range of temporary sport structures we provide are specially designed to house major events and sporting celebrations. Our solutions range from simple wet weather provision to stunning luxury structures for press conferences, testimonials, VIP hospitality, exhibitions, green rooms and gala dinners. Our incredible, exclusive Igloo structure can be used for Ice Rinks, Tennis Tournaments, Indoor Football, Basketball and many other sports and has the capacity to accommodate seating and hospitality areas.
Our sport structures have featured at a number of prestigious sporting events and have been utilised at the following venues:
Olympic Park, Alexandra Stadium, London Stadium, Twickenham, Ethiad Academy, Ascot, Birmingham City, Windsor Horse Trials
Expect the best. Expect different.
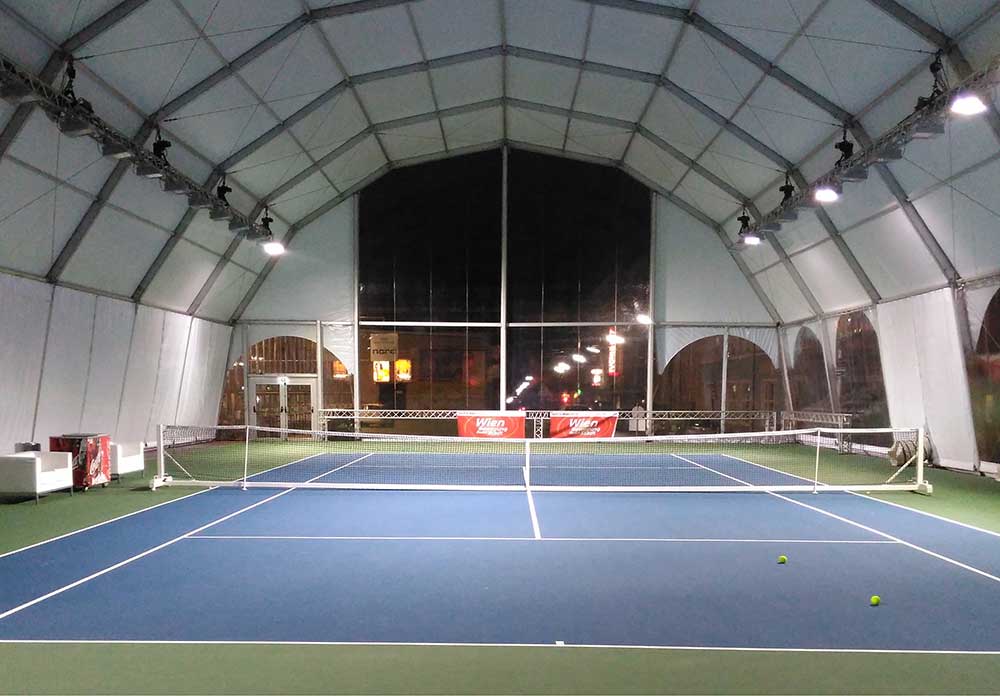
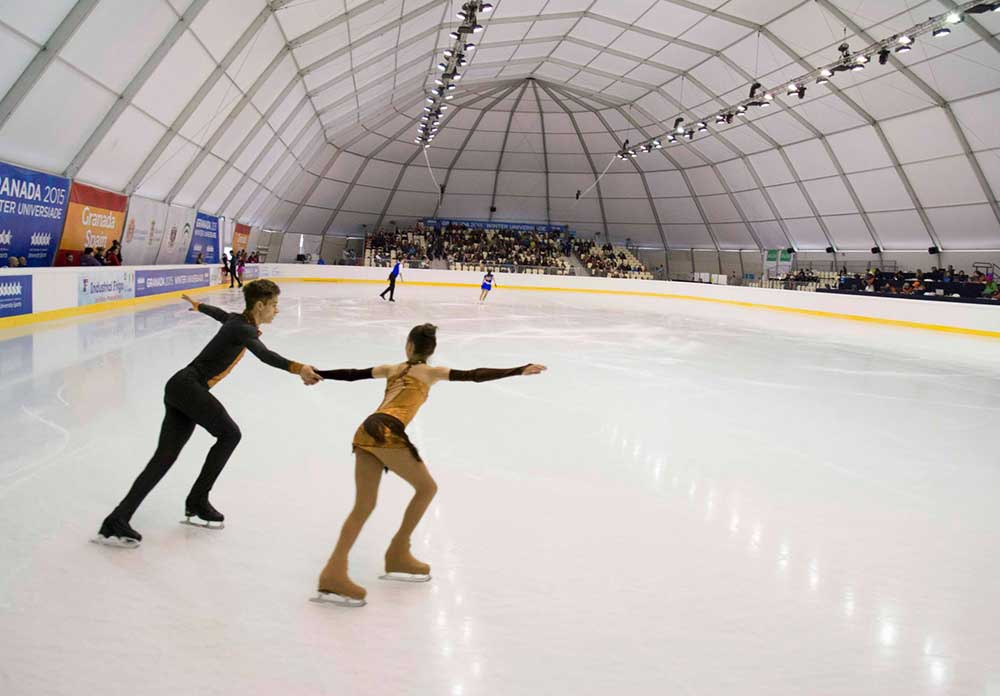





Call 01527 821789 or email info@fews.co.uk
Matt, Molly, Lucy and Jack are our dedicated commercial team with extensive expertise and experience designing event solutions. One of them will guide you through every step of the process.
Request a Quote