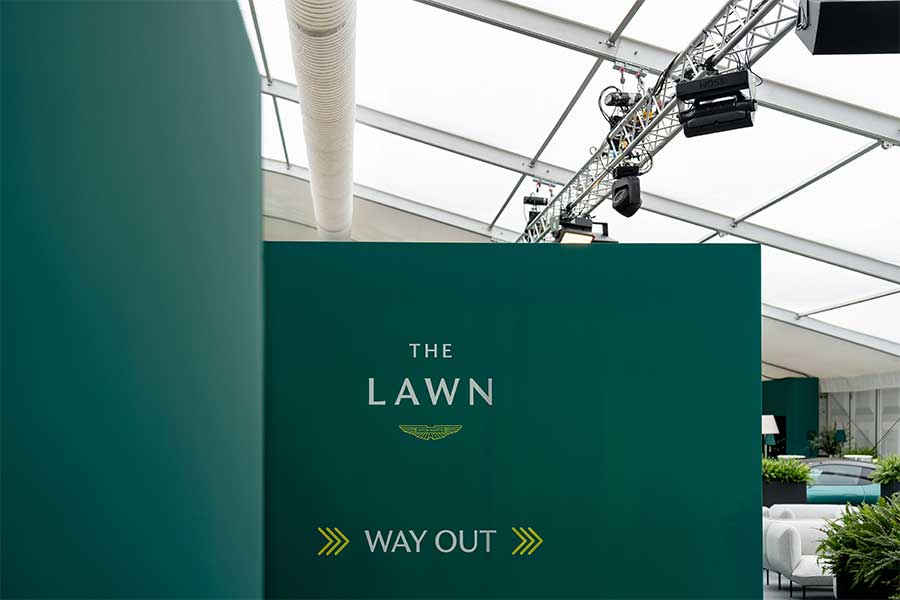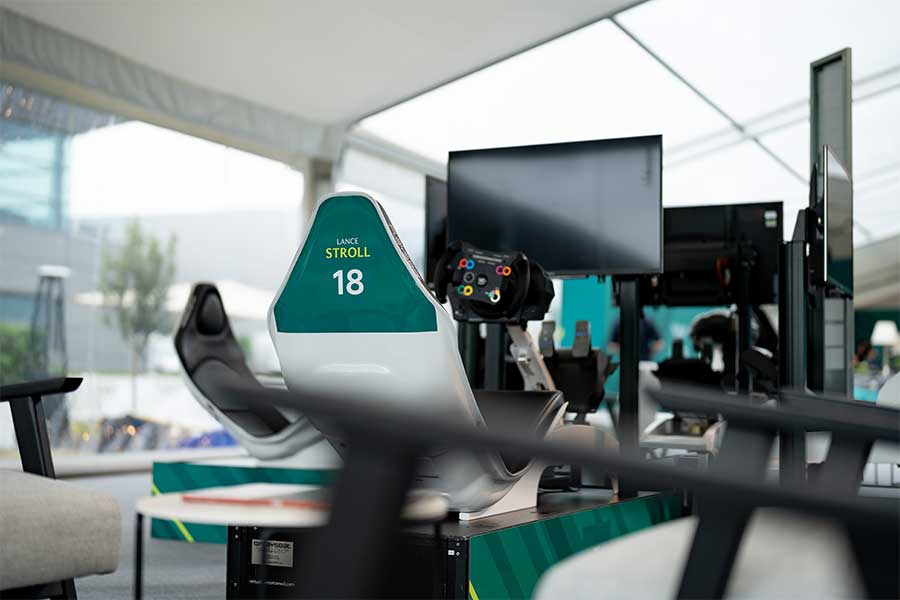We use cookies to help you navigate efficiently and perform certain functions. You will find detailed information about all cookies under each consent category below.
The cookies that are categorized as "Necessary" are stored on your browser as they are essential for enabling the basic functionalities of the site. ...
Necessary cookies are required to enable the basic features of this site, such as providing secure log-in or adjusting your consent preferences. These cookies do not store any personally identifiable data.
Functional cookies help perform certain functionalities like sharing the content of the website on social media platforms, collecting feedback, and other third-party features.
Analytical cookies are used to understand how visitors interact with the website. These cookies help provide information on metrics such as the number of visitors, bounce rate, traffic source, etc.
Performance cookies are used to understand and analyze the key performance indexes of the website which helps in delivering a better user experience for the visitors.
Advertisement cookies are used to provide visitors with customized advertisements based on the pages you visited previously and to analyze the effectiveness of the ad campaigns.

For the prestigious Silverstone Grand Prix, The Aston Martin Aramco Formula One Team required a premium hospitality and operations space to accommodate VIP guests, team members, and event staff. The solution was a 25m x 40m clear span structure with a curved PVC roof, designed to reflect the brand’s elegance and provide a top-tier environment for the event.
Client Requirements: The structure needed to offer:
Challenges:
Solution: A 25m x 40m clear span structure with a curved PVC roof was selected to meet the client’s specifications. The clear span design offered an open, pillar-free interior, maximizing usable space. The curved PVC roof added a sleek, modern aesthetic, enhancing the structure’s visual appeal. High-quality materials were used throughout, ensuring durability and a luxury feel. The interior was customized with glass panelling, premium flooring, and climate control systems for maximum comfort.
Main structure
Kitchen structure
Production/store structure
Pit stop structure





















Call 01527 821789 or email info@fews.co.uk
Matt, Molly, Lucy and Jack are our dedicated commercial team with extensive expertise and experience designing event solutions. One of them will guide you through every step of the process.
Request a Quote