We use cookies to help you navigate efficiently and perform certain functions. You will find detailed information about all cookies under each consent category below.
The cookies that are categorized as "Necessary" are stored on your browser as they are essential for enabling the basic functionalities of the site. ...
Necessary cookies are required to enable the basic features of this site, such as providing secure log-in or adjusting your consent preferences. These cookies do not store any personally identifiable data.
Functional cookies help perform certain functionalities like sharing the content of the website on social media platforms, collecting feedback, and other third-party features.
Analytical cookies are used to understand how visitors interact with the website. These cookies help provide information on metrics such as the number of visitors, bounce rate, traffic source, etc.
Performance cookies are used to understand and analyze the key performance indexes of the website which helps in delivering a better user experience for the visitors.
Advertisement cookies are used to provide visitors with customized advertisements based on the pages you visited previously and to analyze the effectiveness of the ad campaigns.
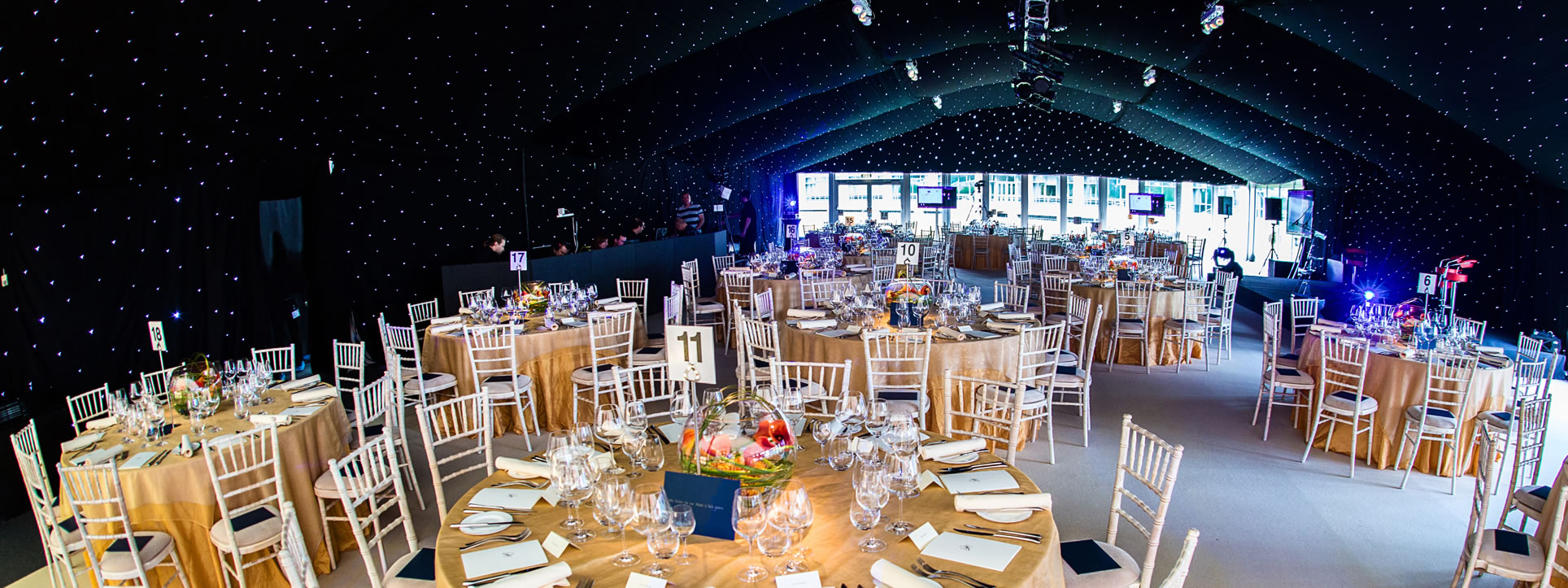
210 guests were welcomed into a beautiful marquee for dinner, dancing and entertainment. The marquee was to be situated away from where the guests would be arriving so a walkway would need to be provided in case of bad weather.
The marquee comprised of a 15m x 40m Clearspan Premium Structure with PVC Roof and Gables on 3m Legs. A Cassette Deck Floor System was used to ensure the floor was completely level throughout the main structure and into the 10m x 20m Catering Marquee.
Arriving via a beautiful 3m x 24m Clearspan Marquee with an open side, the walkway adorned with ivory lining and swags. The main structure has solid glass panel sides to allow guests to enjoy their surroundings before night fell.
The Dining and entertaining areas were a real contrast, the walls and ceiling of the dining area were lined with a black starcloth, and had a champagne coloured carpet.The entertaining and chill out area had an anthracite carpet to contrast with white sofas and illuminated trees. A combination of poseur tables, coffee tables, pouffes and sofas were used to create space for conversation and socialising. Seating for the string quartet was allocated near the bar area, the bar itself was illuminated along with the feature décor trees.
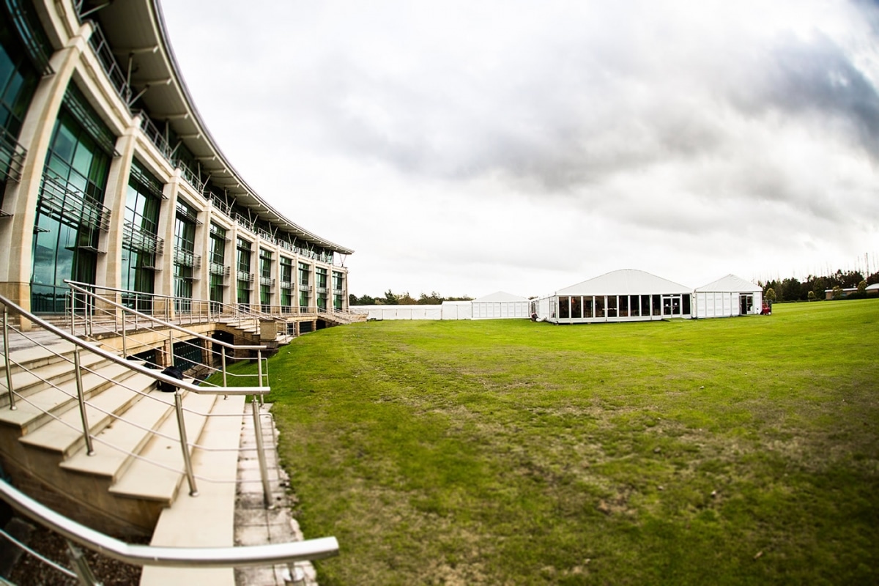
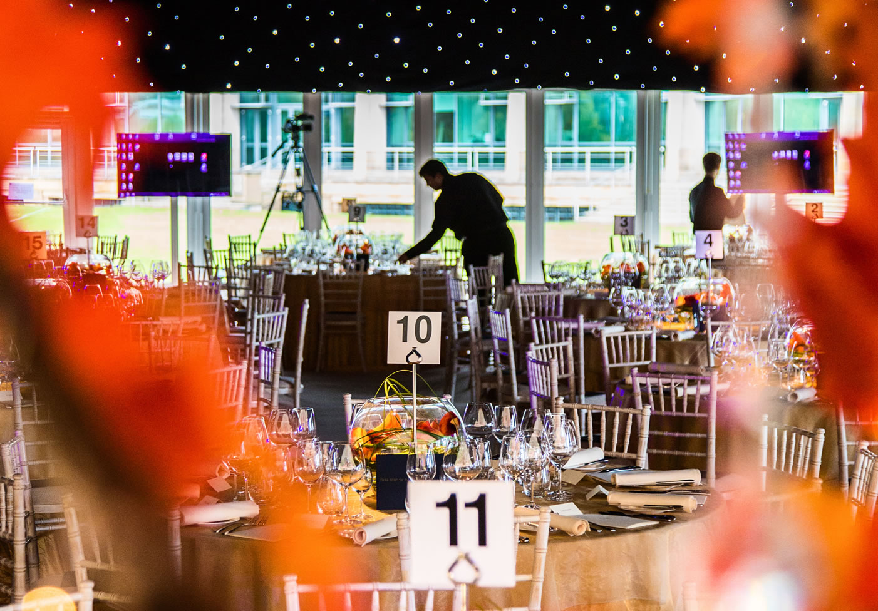
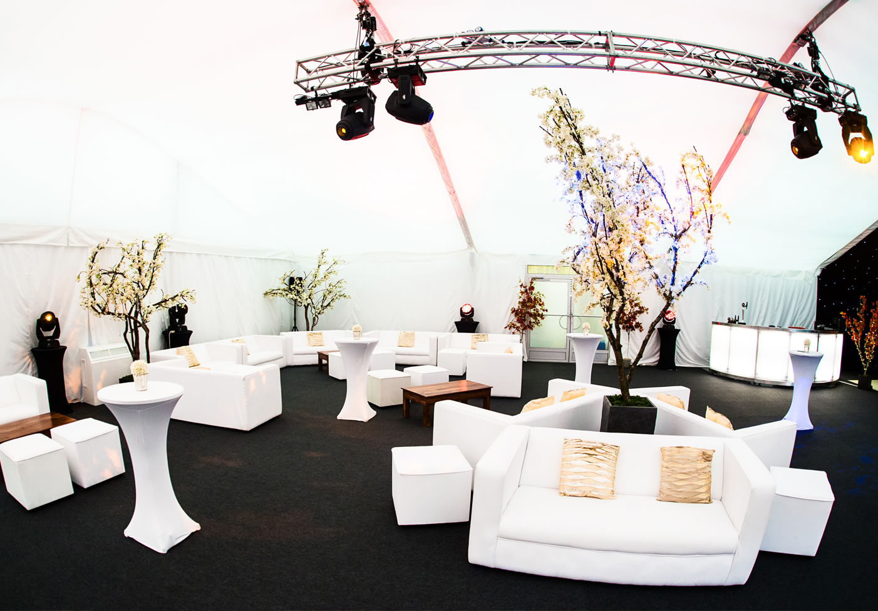
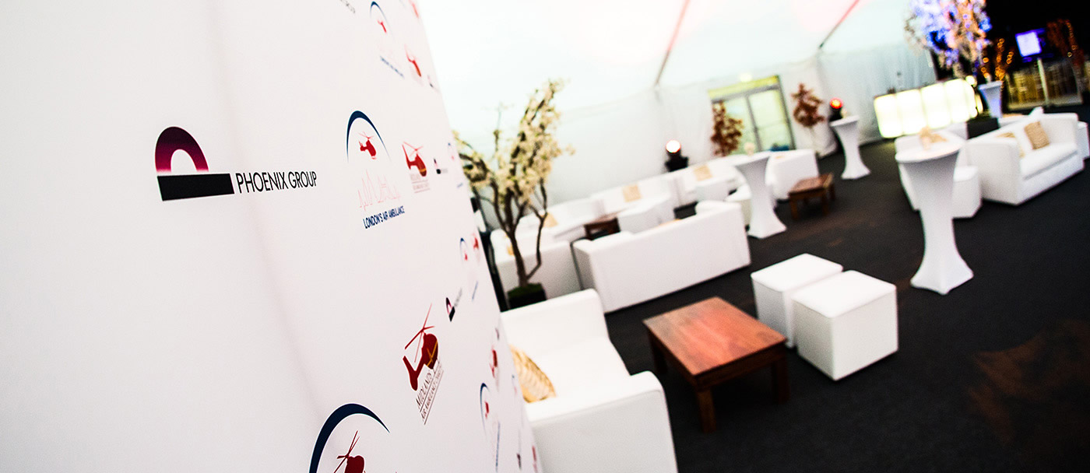
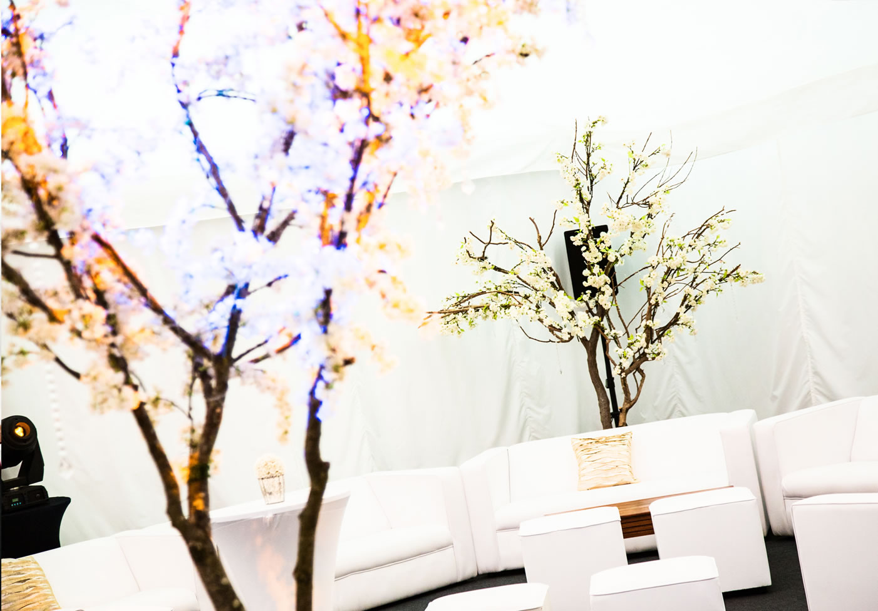
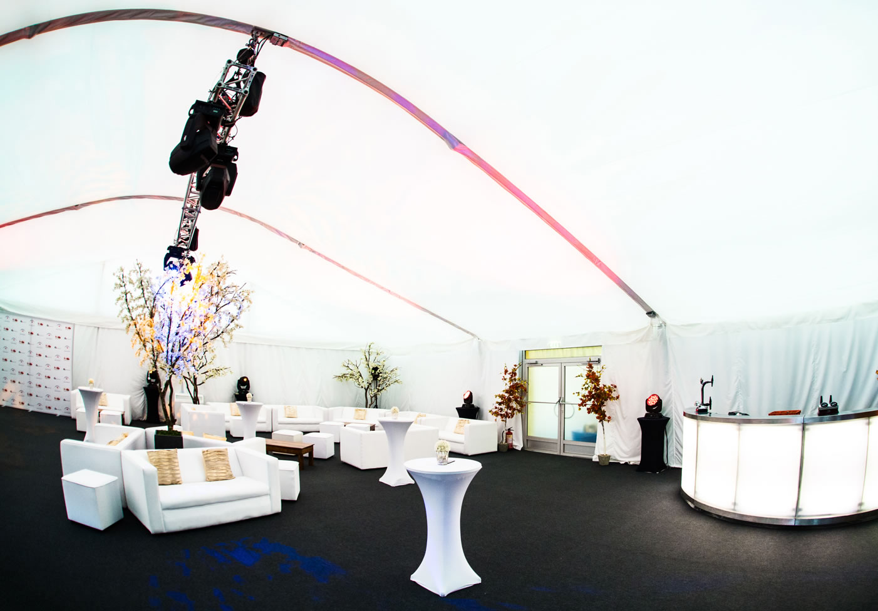

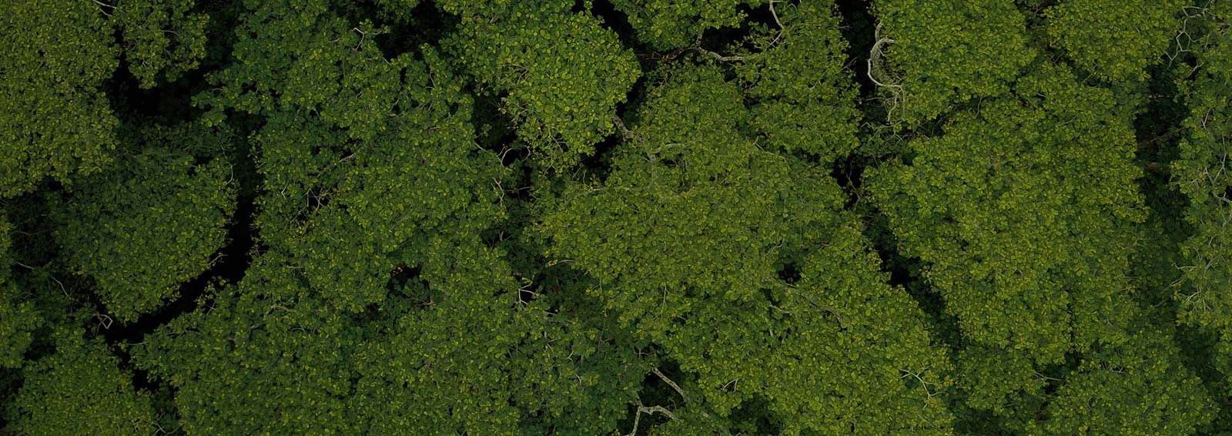




Call 01527 821789 or email info@fews.co.uk
Matt, Molly, Lucy and Jack are our dedicated commercial team with extensive expertise and experience designing event solutions. One of them will guide you through every step of the process.
Request a Quote