We use cookies to help you navigate efficiently and perform certain functions. You will find detailed information about all cookies under each consent category below.
The cookies that are categorized as "Necessary" are stored on your browser as they are essential for enabling the basic functionalities of the site. ...
Necessary cookies are required to enable the basic features of this site, such as providing secure log-in or adjusting your consent preferences. These cookies do not store any personally identifiable data.
Functional cookies help perform certain functionalities like sharing the content of the website on social media platforms, collecting feedback, and other third-party features.
Analytical cookies are used to understand how visitors interact with the website. These cookies help provide information on metrics such as the number of visitors, bounce rate, traffic source, etc.
Performance cookies are used to understand and analyze the key performance indexes of the website which helps in delivering a better user experience for the visitors.
Advertisement cookies are used to provide visitors with customized advertisements based on the pages you visited previously and to analyze the effectiveness of the ad campaigns.

The SportPesa Racing Point Formula One Team is based next door to Silverstone Racing Circuit, and during the British Grand Prix Weekend they offer their clients and partners a top class corporate hospitality experience that even rivals the legendary Paddock Club.
Fews Marquees were invited for the fourth year running to design and deliver a bespoke solution for a midweek conference which was then turned around for weekend hospitality to accommodate up to 1200 people across two days. Saturday qualifying was for employees with a staff celebration, and race-day for corporate partners. Required was a main area, meet and greet, kitchen and food serving area, and spaces for the race simulator and pit stop challenge.
The interior of the main marquee was to be branded according to the team’s guidelines and to include giant screen, staging, white chairs, stools, sofas and tables.
A smart corporate entertainment space was created utilising a 25m x 35m Premium curved roof structure, with bespoke access decking and a combination of ABS and glass panelled walls. A second 20m x 20m Premium curved roof structure was provided for the catering and serving area. Separate zones were created from a mixture of high and low furniture, planting and wall panels. The overall effect was raw in it’s look, which we were able to achieve due the excellent condition of our aluminum frames which do not need to be covered up and our PVC which is very clean and white. Fews uses a bespoke system for packing, storing and moving our frames which are individually stillaged to maintain a high quality finish.
Smaller structures contained a display of the current race cars and a driving simulator challenge. All décor was in keeping with the team’s detailed brand guidelines.
Both the indoor and outdoor space was given a Paddock Club feel with white leather sofas, stools and swivel seats, chrome trimmed white tables, tropical plants and anthracite grey carpet.
In addition, we provided:
• Toilets
• Generators
• Site attendant
Call on: 01527 821 789
Email: info@fewsmarquees.co.uk
Or fill in an enquiry form
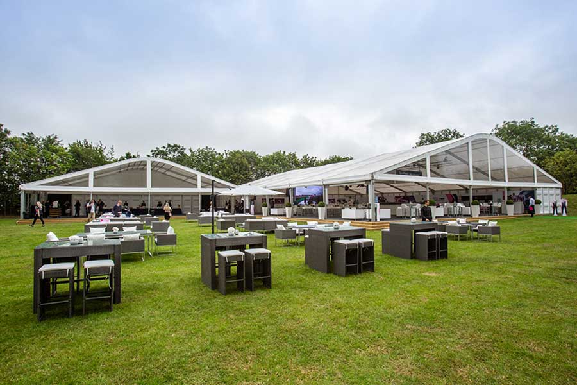
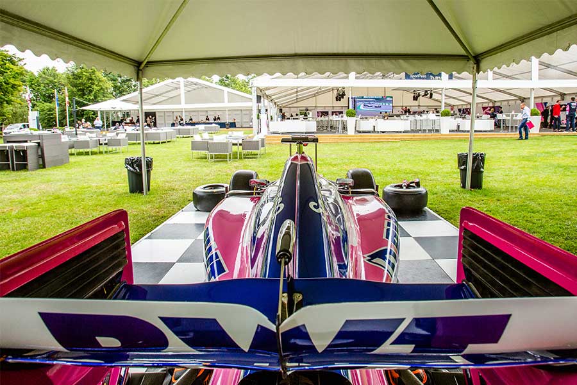
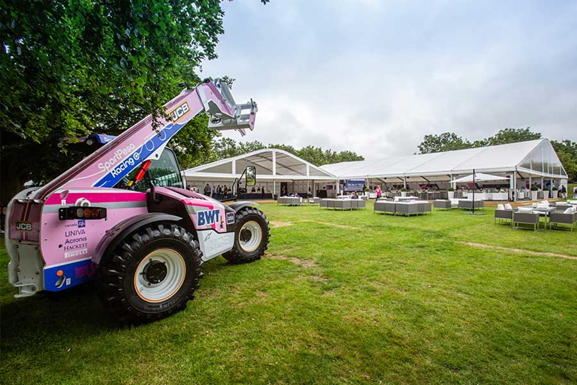
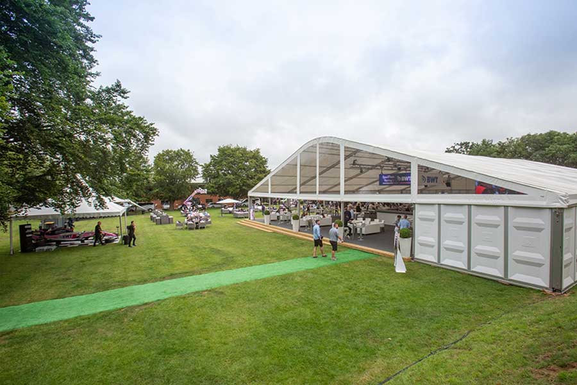
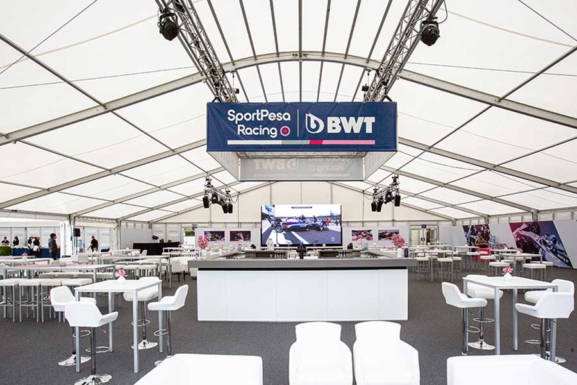
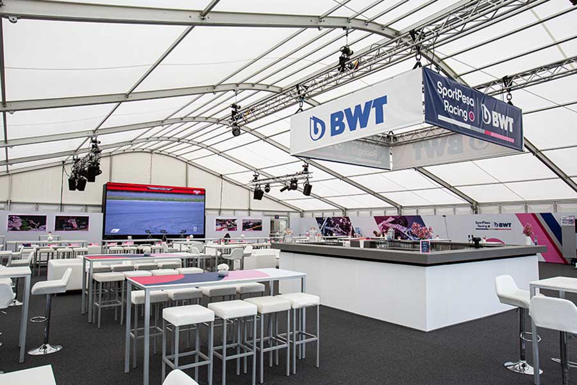
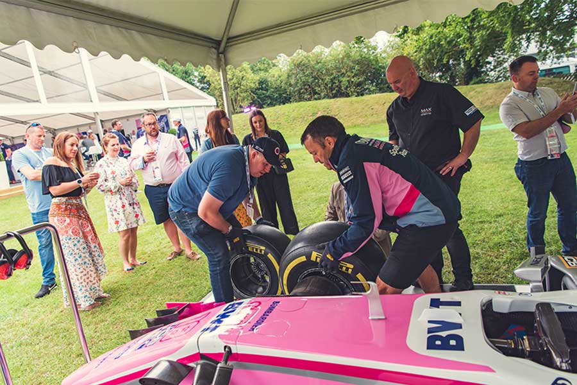
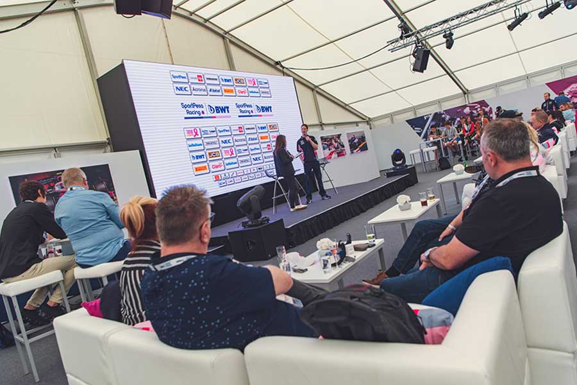
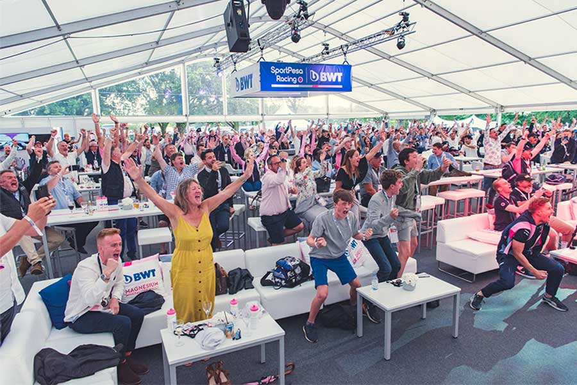
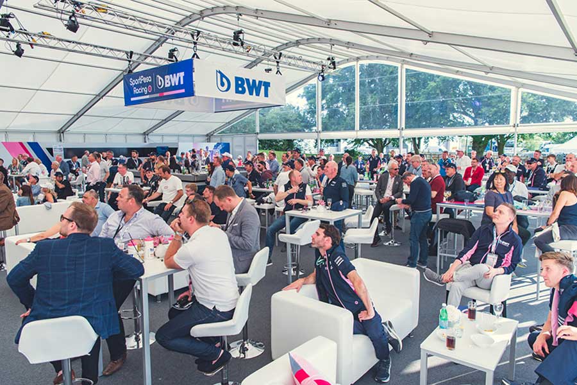
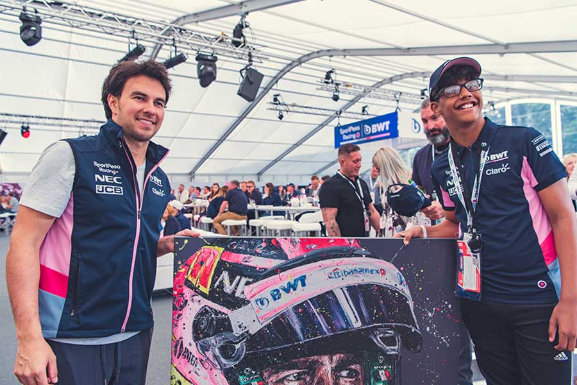
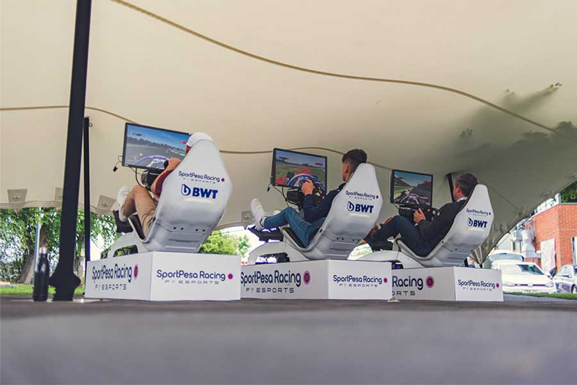
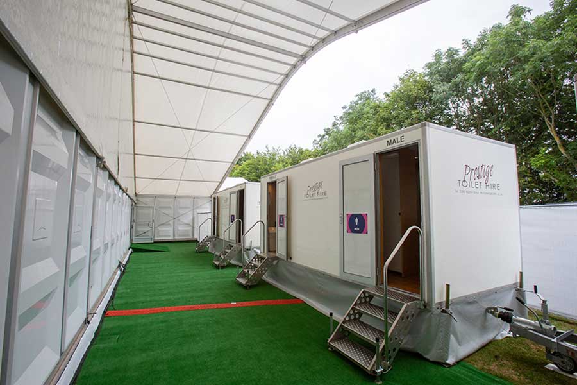
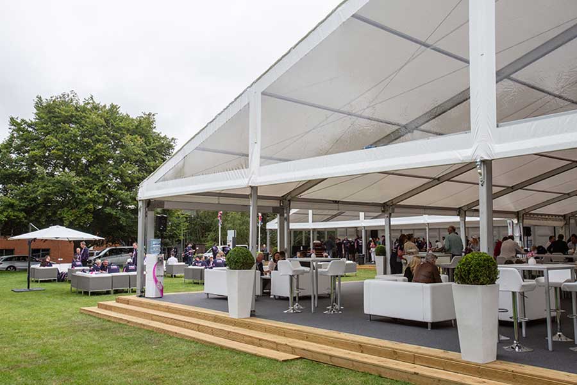
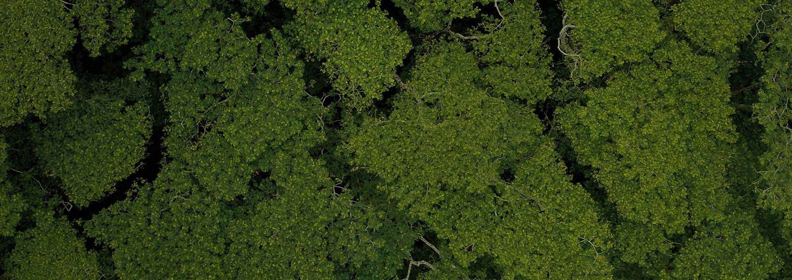
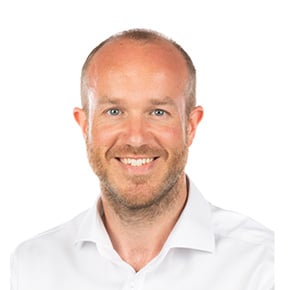
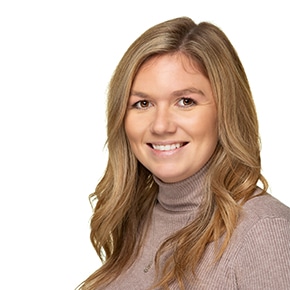

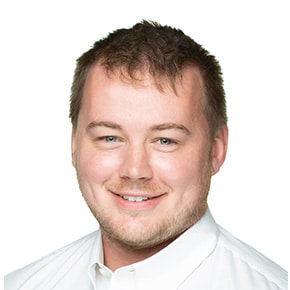
Call 01527 821789 or email info@fews.co.uk
Matt, Molly, Lucy and Jack are our dedicated commercial team with extensive expertise and experience designing event solutions. One of them will guide you through every step of the process.
Request a Quote