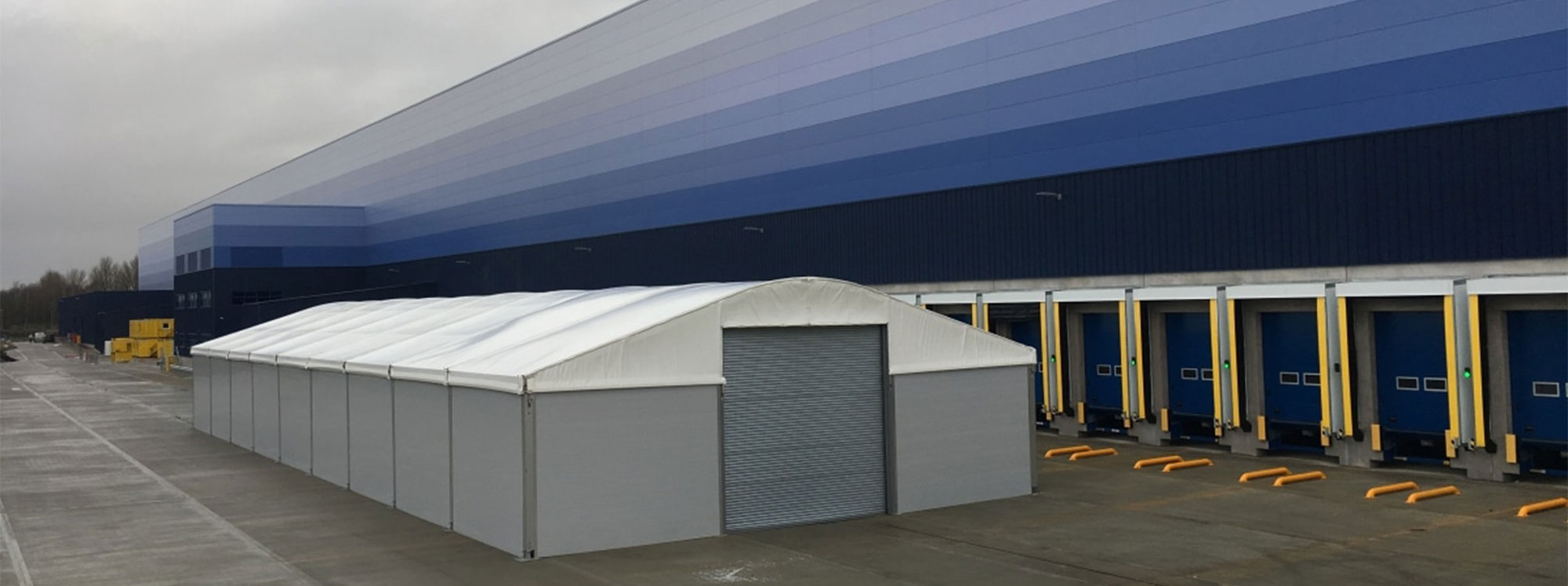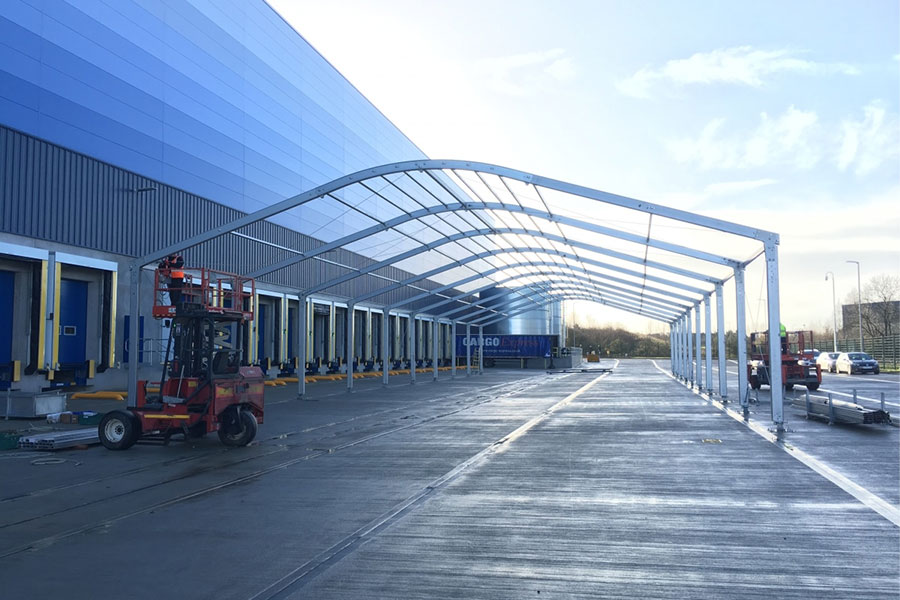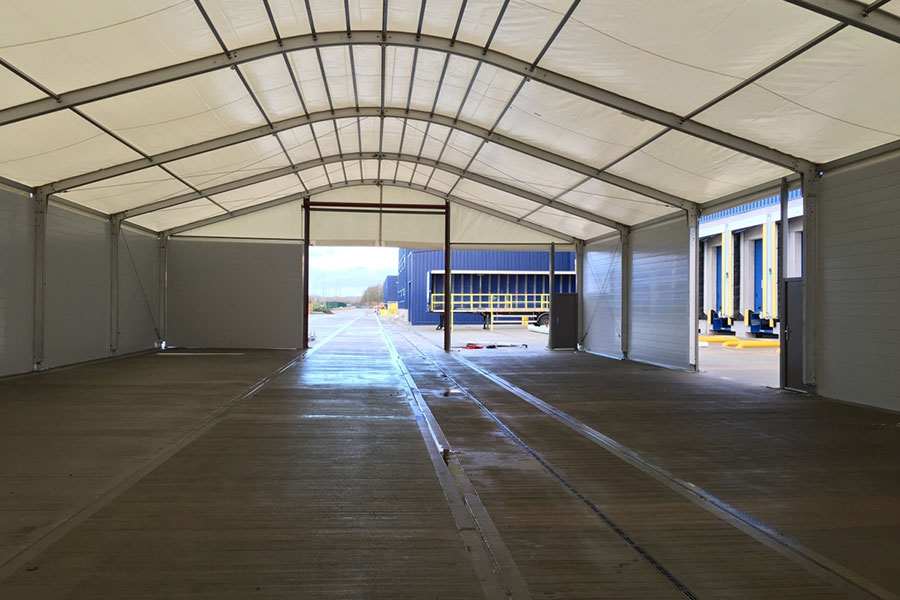We use cookies to help you navigate efficiently and perform certain functions. You will find detailed information about all cookies under each consent category below.
The cookies that are categorized as "Necessary" are stored on your browser as they are essential for enabling the basic functionalities of the site. ...
Necessary cookies are required to enable the basic features of this site, such as providing secure log-in or adjusting your consent preferences. These cookies do not store any personally identifiable data.
Functional cookies help perform certain functionalities like sharing the content of the website on social media platforms, collecting feedback, and other third-party features.
Analytical cookies are used to understand how visitors interact with the website. These cookies help provide information on metrics such as the number of visitors, bounce rate, traffic source, etc.
Performance cookies are used to understand and analyze the key performance indexes of the website which helps in delivering a better user experience for the visitors.
Advertisement cookies are used to provide visitors with customized advertisements based on the pages you visited previously and to analyze the effectiveness of the ad campaigns.

Our client, SSI Schafer, is a world leader in planning and implementing comprehensive warehousing systems and associated software solutions across a number of market sectors. These include fashion, industrial, healthcare, cosmetics and food retail.
The firm were fitting out a major distribution centre for a fashion retailer near Milton Keynes, and came to Fews Marquees with an urgent requirement to hire a temporary structure to house the components for an automated warehousing system while the fitting took place inside the main warehouse. The challenges on this project were the urgency, specific space restrictions, and the need for artic lorries to be able to drive through the structure to unload inside.
Given the requirements and tight timescales, we built a 15mx45m temporary structure on a 4m leg. In order for the artics to access the structure we fitted 5m wide roller shutter doors extending into each gable to give the necessary height clearance. In addition, all walling was rigid UPVC panelling to help with the harsh winter weather. Steel personnel doors were also fitted adjacent to both roller shutter doors for access and provide a means of escape.
Much to the delight of SSI Schafer’s team, we completed the build within four days which ensured that there was no interruption to their project plan.







Call 01527 821789 or email info@fews.co.uk
Matt, Molly, Lucy and Jack are our dedicated commercial team with extensive expertise and experience designing event solutions. One of them will guide you through every step of the process.
Request a Quote