We use cookies to help you navigate efficiently and perform certain functions. You will find detailed information about all cookies under each consent category below.
The cookies that are categorized as "Necessary" are stored on your browser as they are essential for enabling the basic functionalities of the site. ...
Necessary cookies are required to enable the basic features of this site, such as providing secure log-in or adjusting your consent preferences. These cookies do not store any personally identifiable data.
Functional cookies help perform certain functionalities like sharing the content of the website on social media platforms, collecting feedback, and other third-party features.
Analytical cookies are used to understand how visitors interact with the website. These cookies help provide information on metrics such as the number of visitors, bounce rate, traffic source, etc.
Performance cookies are used to understand and analyze the key performance indexes of the website which helps in delivering a better user experience for the visitors.
Advertisement cookies are used to provide visitors with customized advertisements based on the pages you visited previously and to analyze the effectiveness of the ad campaigns.
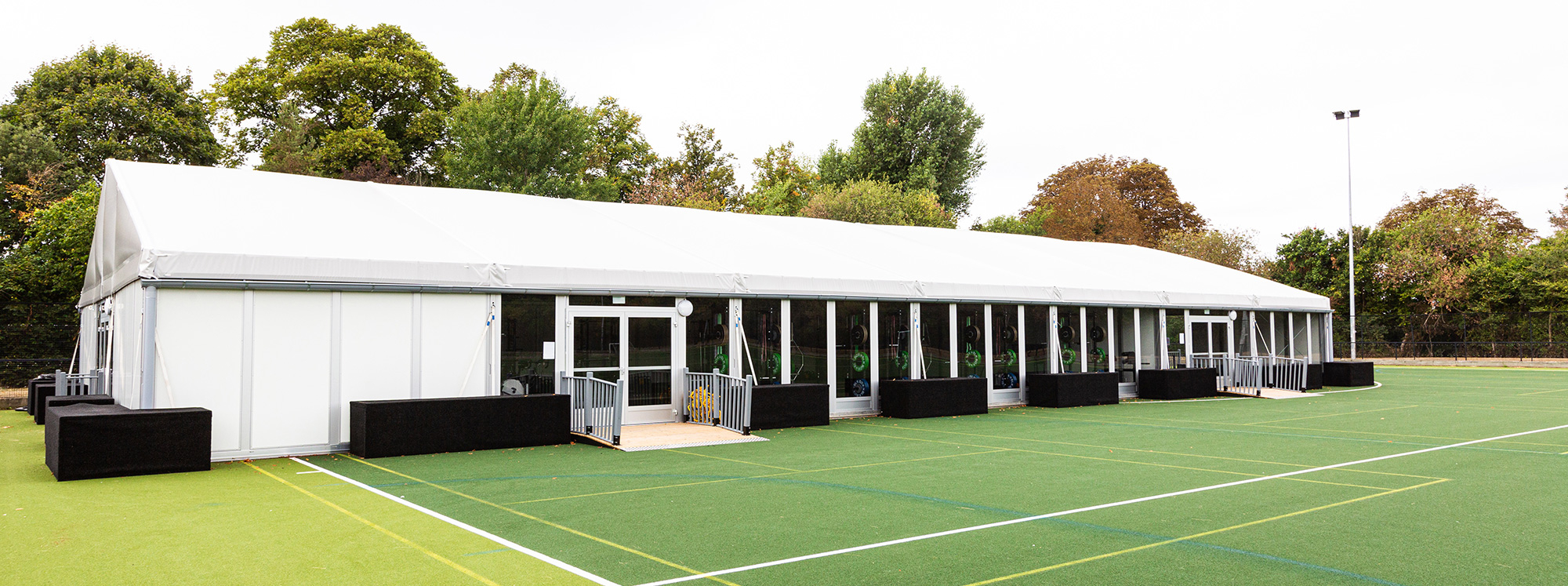
Founded in 1440 by King Henry VI, Eton College is the worlds best known public school. Standards are very high and were delighted to be asked to provide a temporary gymnasium on the artificial playing field. Fews specialise in temporary gymnasiums, and this project was an opportunity to demonstrate our capabilities.
The structure we built consisted of a 15 metre x 35 metre clearspan aluminium frame on a 3 metre leg. To guarantee comfortable use throughout the winter months we fitted insulated 40mm sandwich panel walls, glass panel walls and glazed double doors.
The roof consisted of a double skin thermo PVC sheet to provide insulation and eliminate condensation – a very important part of the specification for this type of usage.
A raised level floor able to support some heavy loads and physical activity was necessary, therefore a cassette ring beam floor system was installed at a height of 155mm.
Access ramps and rails were fitted to all doors on the front with access platforms and rails on the side entrances.
A total of 64 x 1000kg concrete weights were used to anchor the structures, each covered for safety and aesthetics.
Power was handled through a 125amp 3 phase distribution board, feeding 20 wall-mounted 13 amp double sockets.
This was an important project for a prestigious institution, one which we were proud to be a part of and complete to the client’s satisfaction.
Photography – Stuart Myers Photography
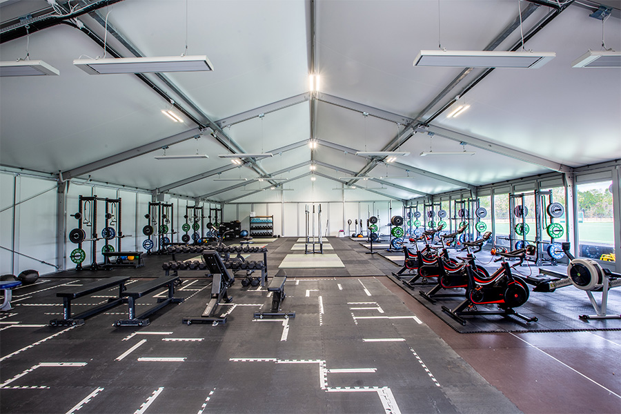
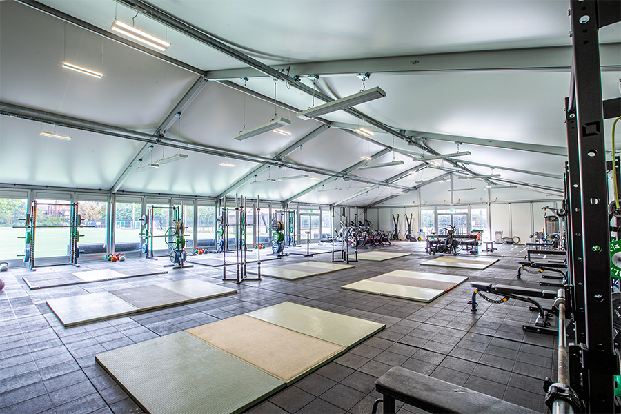
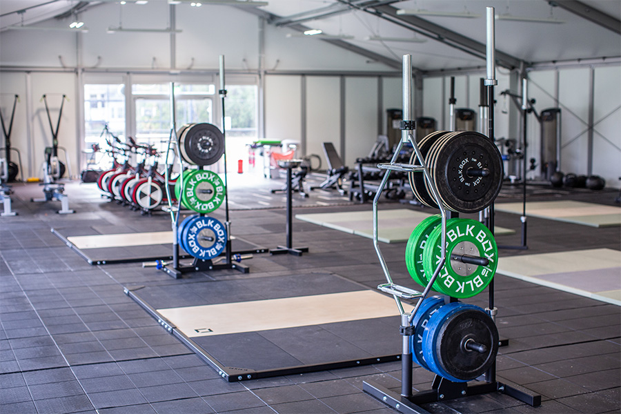
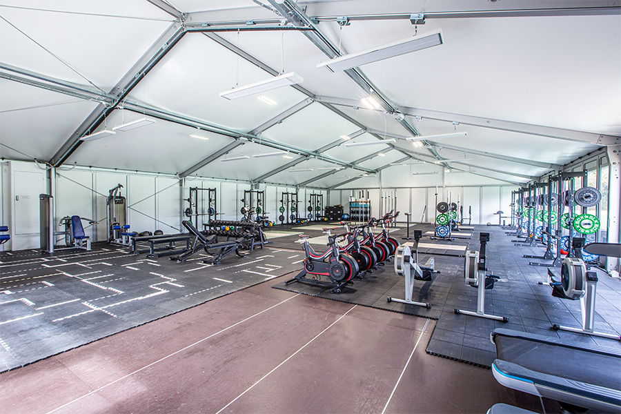
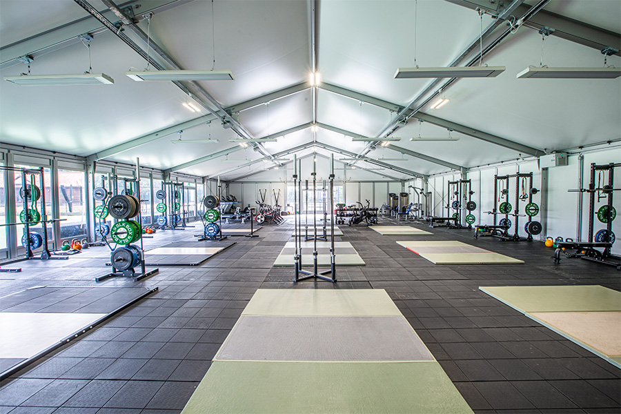

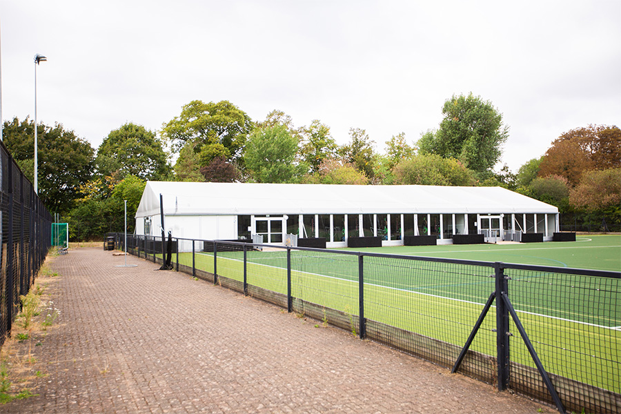
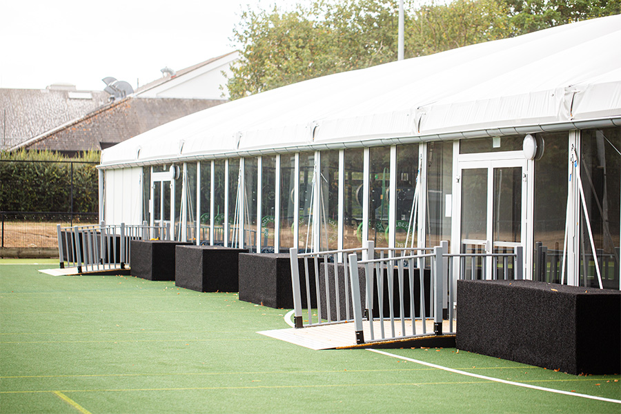
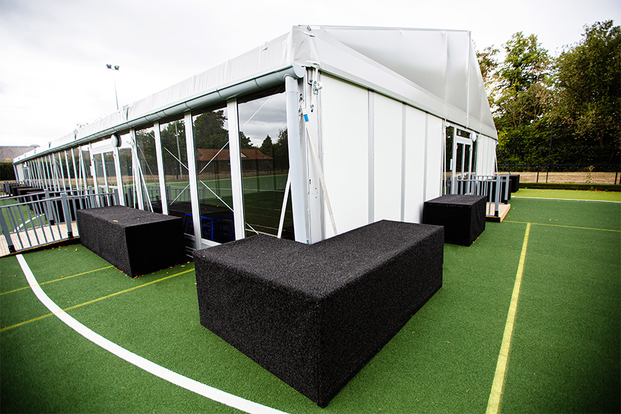
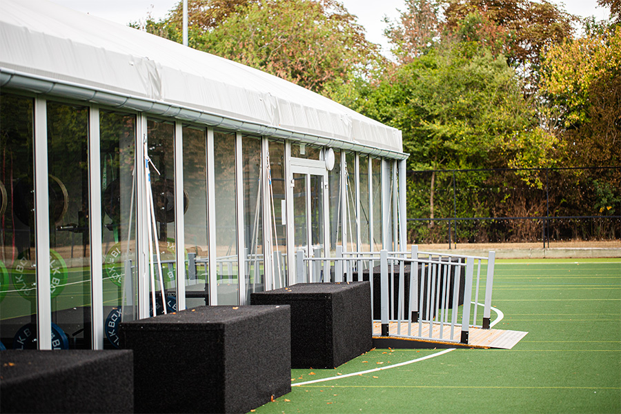
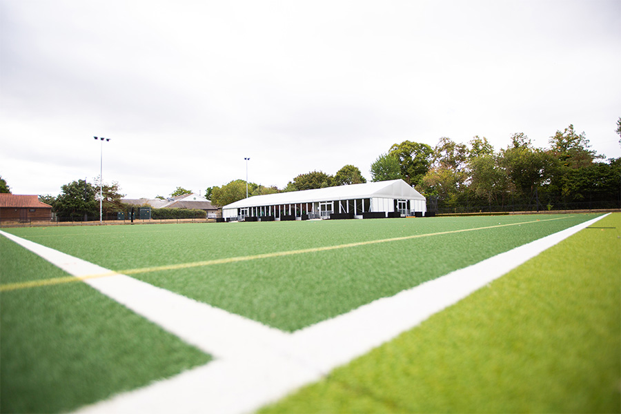
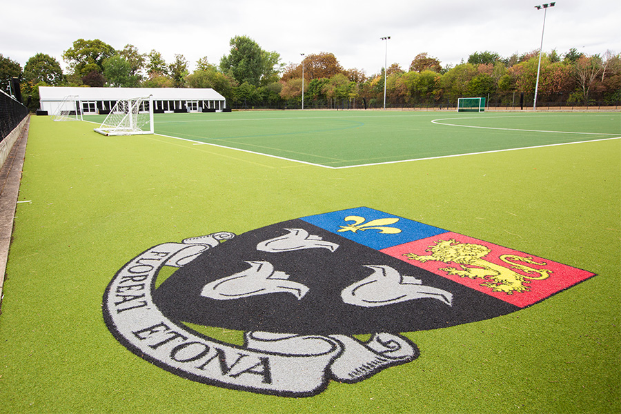
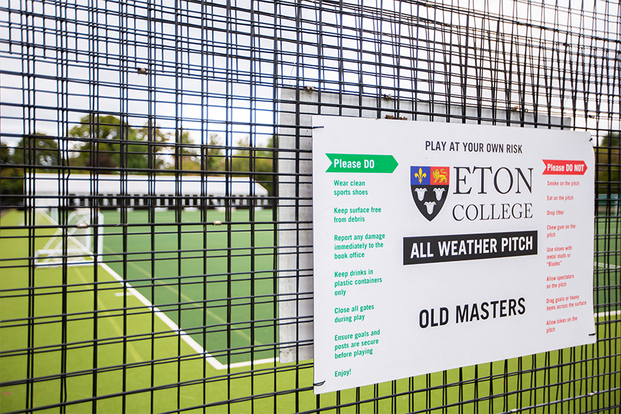
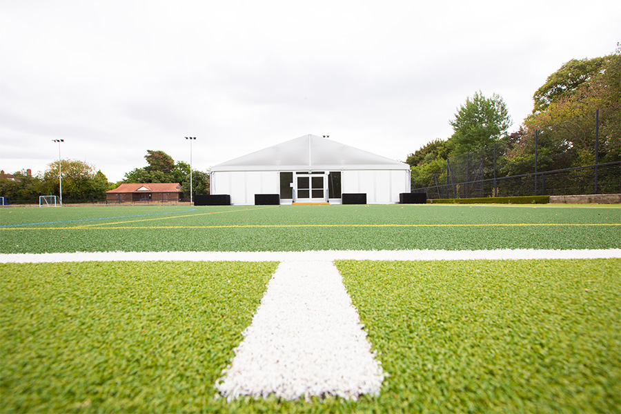
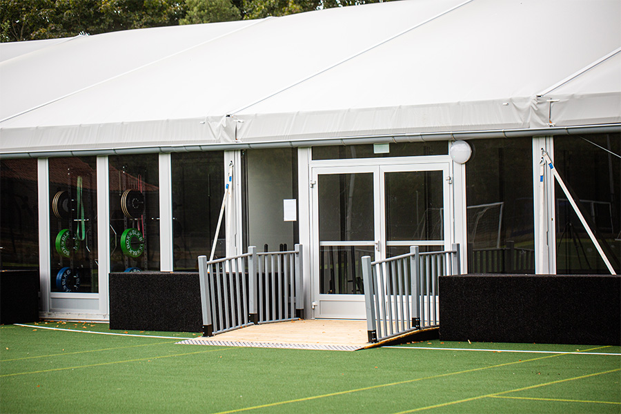





Call 01527 821789 or email info@fews.co.uk
Matt, Molly, Lucy and Jack are our dedicated commercial team with extensive expertise and experience designing event solutions. One of them will guide you through every step of the process.
Request a Quote