We use cookies to help you navigate efficiently and perform certain functions. You will find detailed information about all cookies under each consent category below.
The cookies that are categorized as "Necessary" are stored on your browser as they are essential for enabling the basic functionalities of the site. ...
Necessary cookies are required to enable the basic features of this site, such as providing secure log-in or adjusting your consent preferences. These cookies do not store any personally identifiable data.
Functional cookies help perform certain functionalities like sharing the content of the website on social media platforms, collecting feedback, and other third-party features.
Analytical cookies are used to understand how visitors interact with the website. These cookies help provide information on metrics such as the number of visitors, bounce rate, traffic source, etc.
Performance cookies are used to understand and analyze the key performance indexes of the website which helps in delivering a better user experience for the visitors.
Advertisement cookies are used to provide visitors with customized advertisements based on the pages you visited previously and to analyze the effectiveness of the ad campaigns.
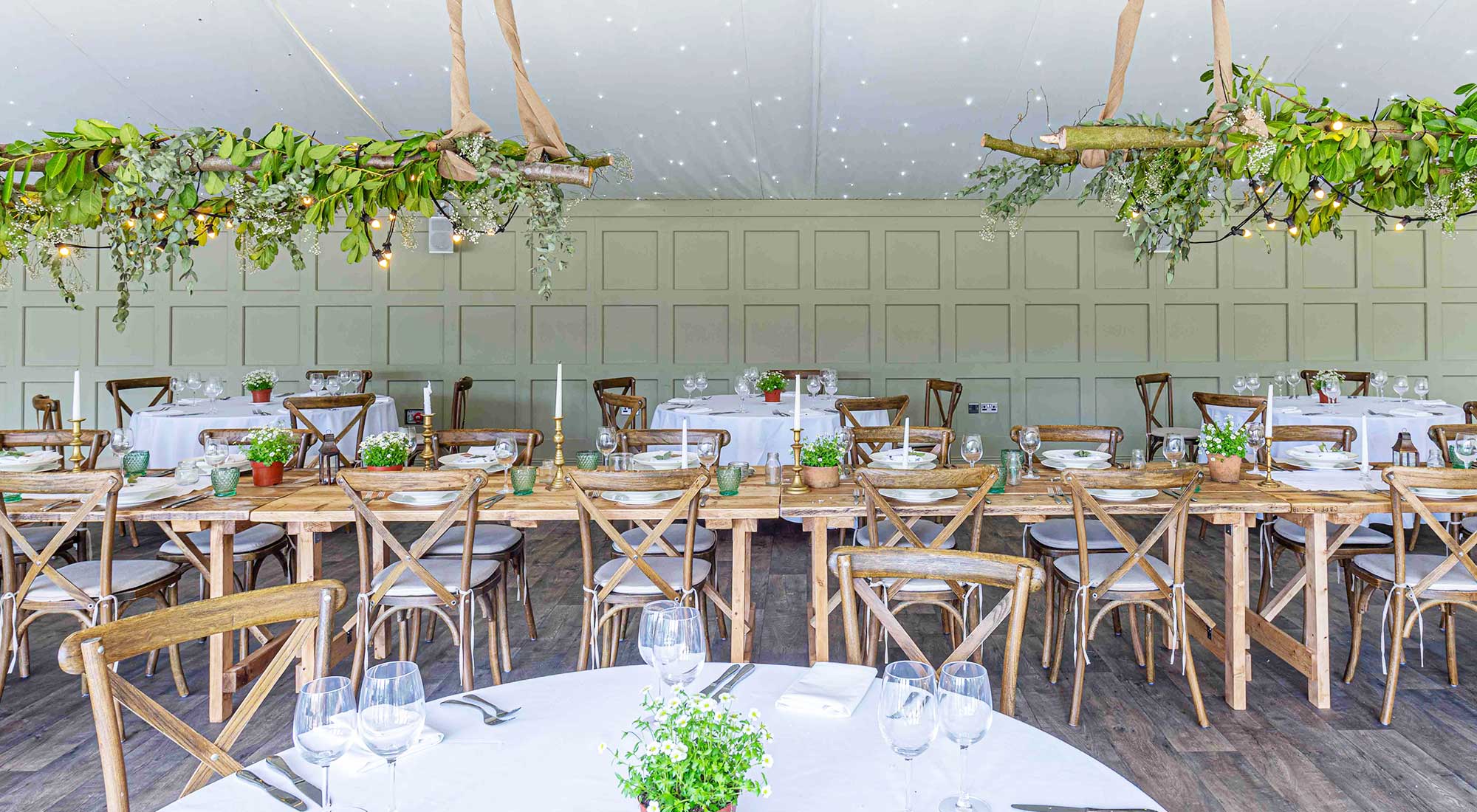
Hogarths Hotel in Solihull required a complete refurbishment of the existing marquee structure they were using for weddings and events. Following a thorough inspection, we formulated a plan to replace some parts of the structure and totally update the interior décor and fittings.
Refurbishment of the marquee at Hogarths Hotel, Solihull was a comprehensive and detailed project which entailed a lot of planning and only the original frame was left intact. The original roof was removed and replaced with a double-skinned PVC cover to eliminate condensation, and the flooring was replaced with a hard-wearing, attractive vinyl floor.
One of the long sides was covered with an attractive wall panelling, finished throughout with a matching wooden pelmet and boxed in legs.
Three types of doors were fitted to the structure, pedestrian access doors with an aluminium ramp, sliding doors for car access when events require one, and three consecutive specialist bi-fold doors to open the marquee up to the ornamental gardens.
A new wiring system was installed which gave access to 13amp and 3 phase sockets built into the boxed legs, plus hidden speaker wiring and audio system.
Full lighting was installed to complement the star cloth ceiling lining. Finally an alarm system provided the required security.
Call on: 01527 821 789
Email: info@fewsmarquees.co.uk
Or fill in an enquiry form
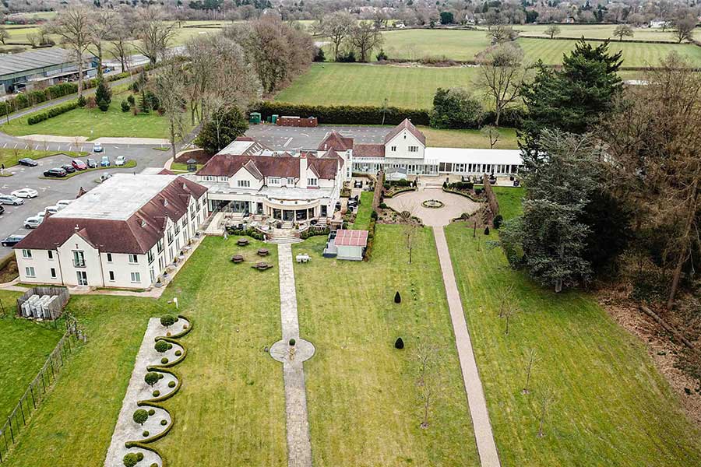
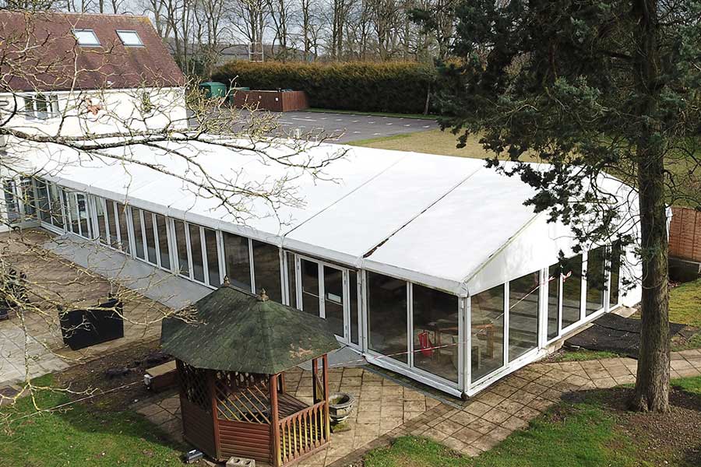
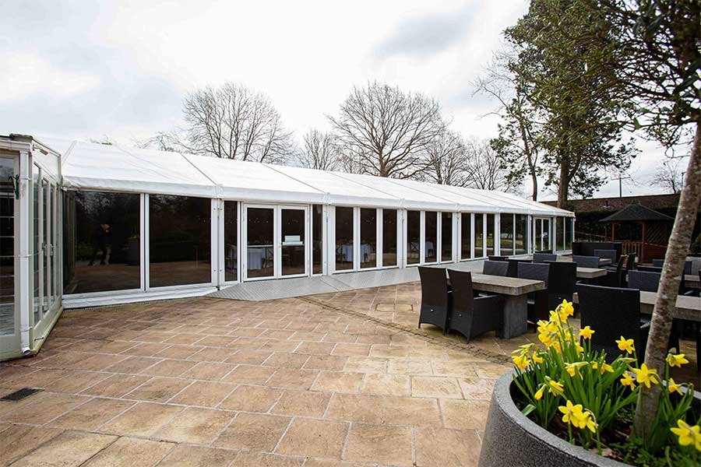
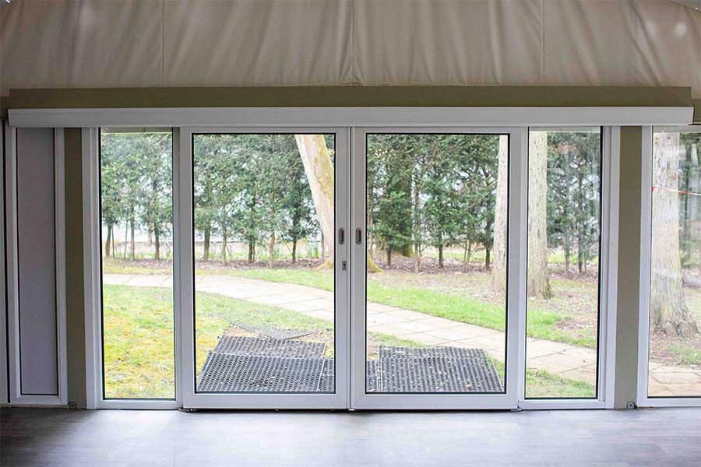
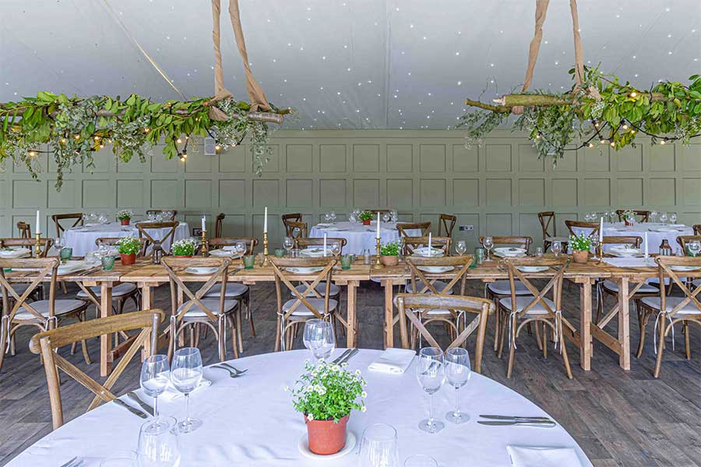
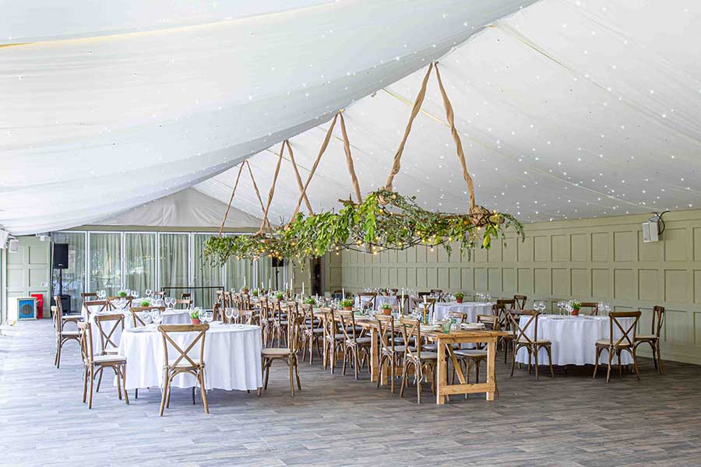
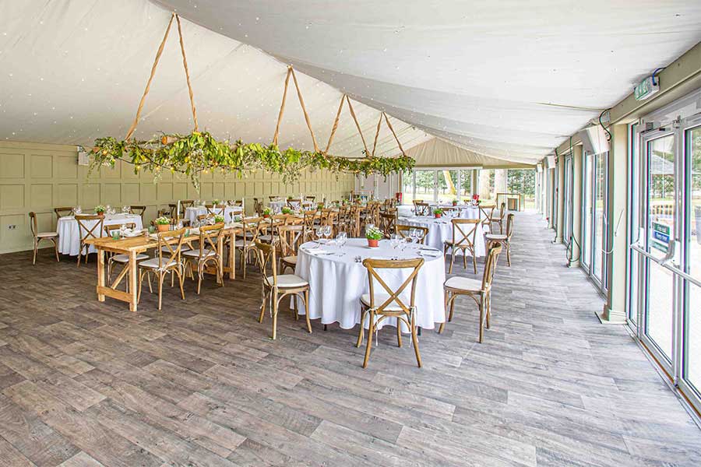
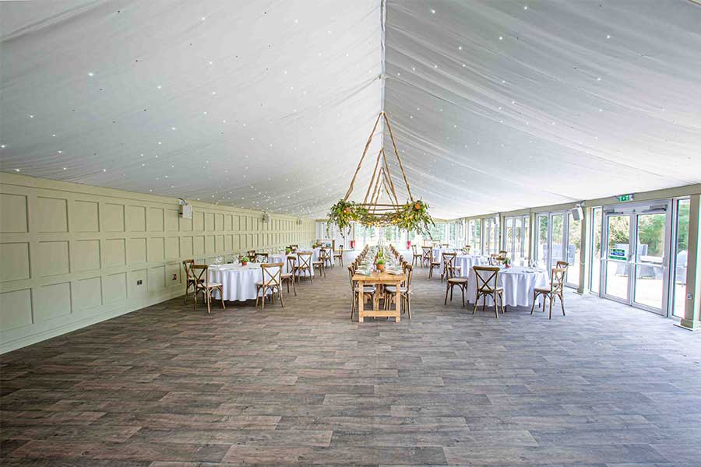
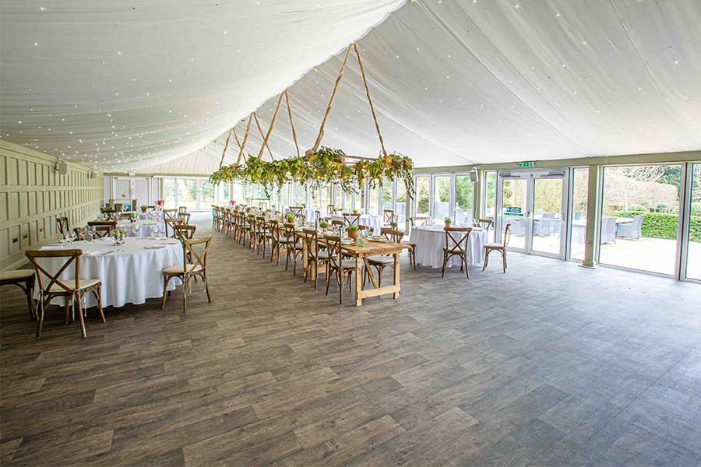
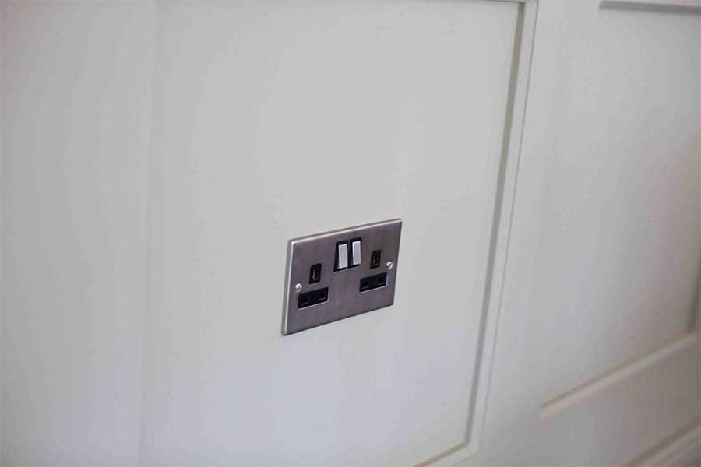
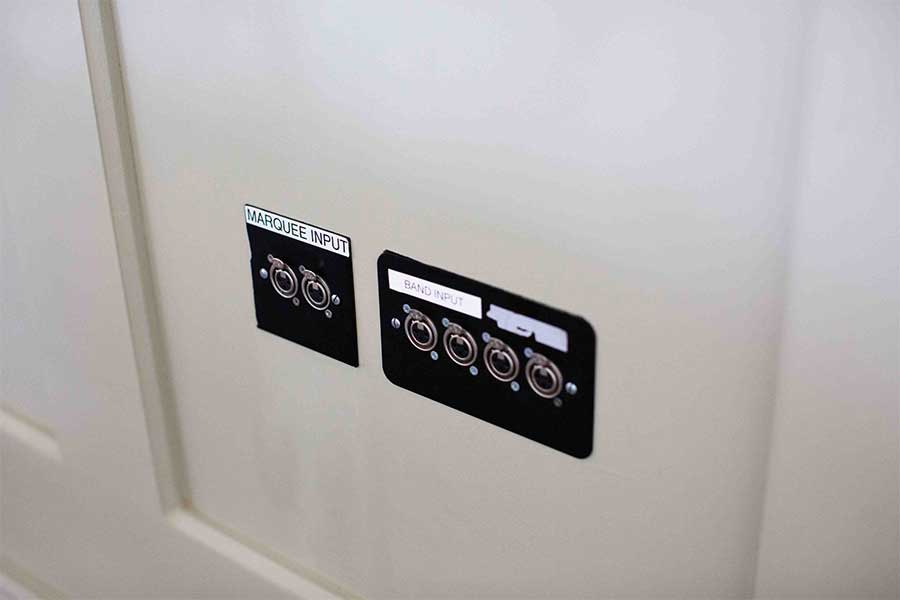
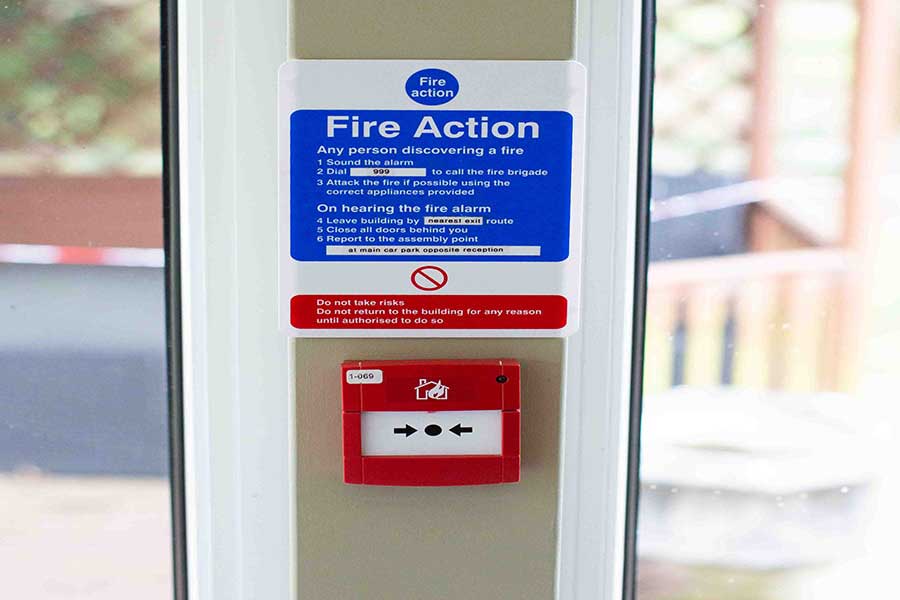
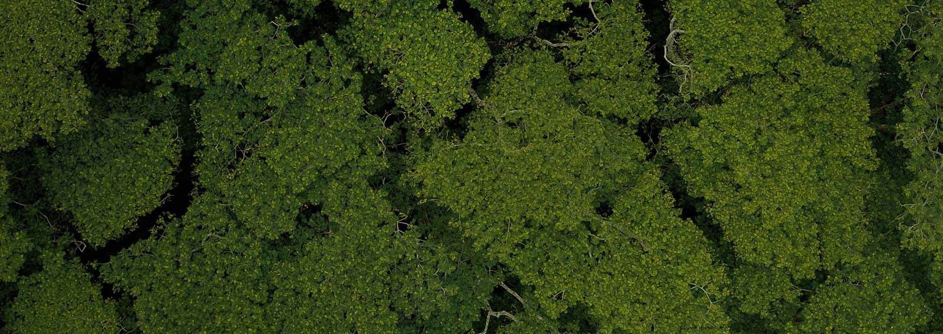




Call 01527 821789 or email info@fews.co.uk
Matt, Molly, Lucy and Jack are our dedicated commercial team with extensive expertise and experience designing event solutions. One of them will guide you through every step of the process.
Request a Quote